Our Recent Sales
We've helped over 1000 happy clients sell their homes for the highest price achievable as quickly as possible. Explore our recently sold homes below.
We've helped over 1000 happy clients sell their homes for the highest price achievable as quickly as possible. Explore our recently sold homes below.
One story home set on oversized corner lot with mature trees, lush drought tolerant landscaping, two patios and located in sought after community with extensive green space, ponds, pool, tennis courts and play ground. Open floor plan shows off tons of natural light through walls of windows, high ceilings, extensive wood floors, recent paint, updated baths. Stunning white island kitchen with stone counters, SS appl, double oven, window over sink. Master features bay window, updated bath, jet tub, linen and huge closet. Generous 2nd bedroom share a bath with granite, double sinks. Office with custom built ins, window allows view of school bus stop. Elec blinds, garage and attic storage are some hidden features.
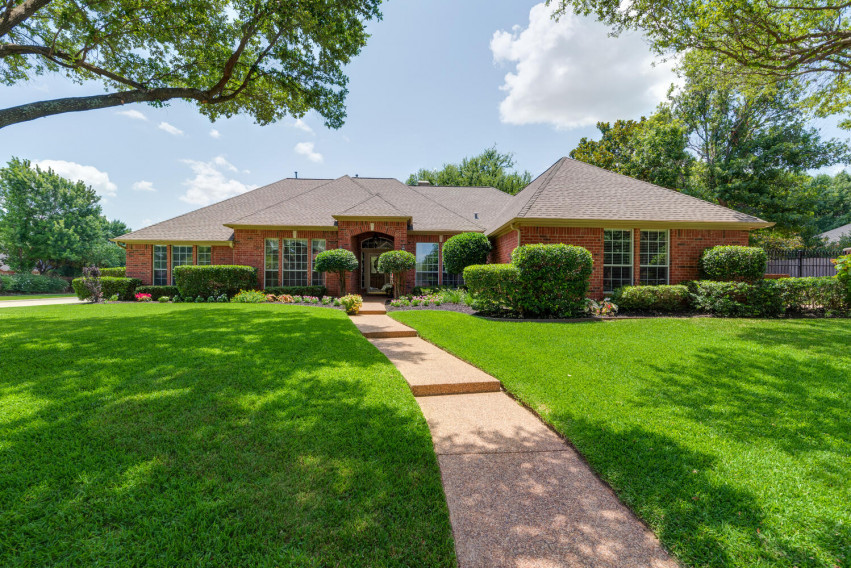
Almost 1 acre of backyard retreat built for active lifestyles of all ages, beach entry pool, cabana with kitchen, custom playset, lighted court for basketball or tennis, and space to throw the ball. The entry shows off dual sweeping staircase and view of the pool. Recent improvements include energy-efficient windows, paint, lighting, carpet, smart thermostats. Open floor plan offers 1st level private bedroom suite with bath. Oversized master includes sitting area, walk-in closets, dressing room, balcony. Home entertainment system, solid core doors, central vac. Quiet neighborhood, two parks, community pool, tennis court, private lake with walking path. All close to schools, retail, dining and Southlake Town Square.
Sought after location, schools and stunning double iron entry doors show off this custom home with high end finishes. Wood floors, exquisite mill work and built ins provide space to show off design elements. Open floor plan features designer kitchen with white cabs, granite counters, glass subway tile, SS appliances, huge walk in pantry, planning desk in breakfast room and wall of windows overlooking the pool, spa and lush landscape. Private office with fireplace near owners suite, updated bath, granite, fixtures, spa shower and soaking tub. Closet offers built in dresser and seasonal storage. Private guest suite on first floor with stunning bath functions as a pool bath. Lushly landscaped yard with patios.
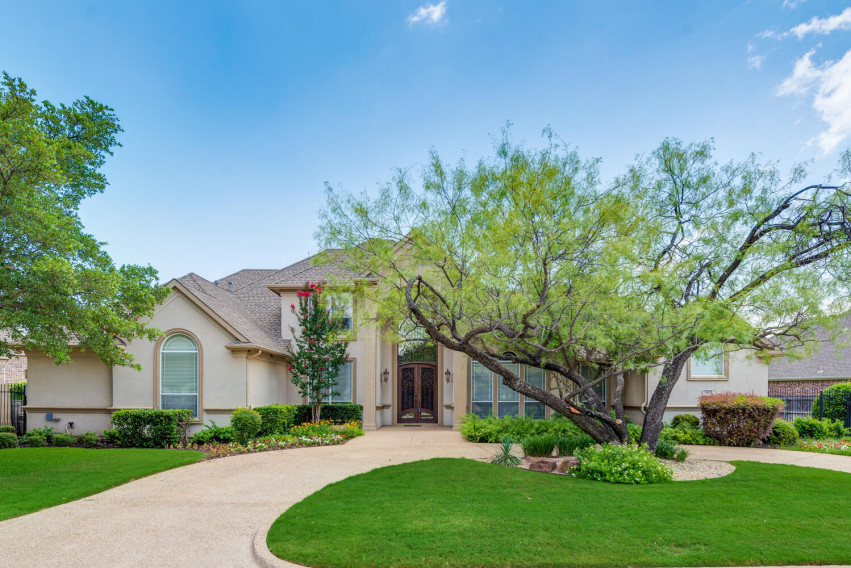
Enjoy living in a Tuscan Villa in Texas. Eye opening front entry with dual curved staircase, custom chandelier, hand painted fresco ceilings. Superiorly designed plan offers flexibility and features a Great Room for entertaining and connecting with family and friends. Expansive kitchen with extensive cabinets and long granite counters opening to the den. Large windows create natural light and connect you to the private Tuscan backyard, surrounded by a perimeter of mature oak trees, paths, native landscape, massive stone firepit. Generous owners suite includes sitting area, access to the veranda, custom bath, walk in spa shower. Premium estate sized lot on cul de sac location with no thru traffic, quiet streets.
Estate home in a gated neighborhood with custom features throughout including decorative ceiling treatments, built ins, solid core doors, extensive trim and moldings, enormous windows overlooking lushly landscaped backyard and pool, executive dream office with brick fireplace, owners suite with fireplace, sitting area. Kitchen with SS appliances, built in fridge, veg sink, walk in pantry, butlers pantry with warming drawer. Laundry with 2nd pantry, utility closet, sink, ironing board. MUD room with planning desk. Pool access to full bath. Built for outdoor entertaining, covered patio, balcony, summer kitchen, pergola, renovated pool, lush landscape and colorful plantings, circle drive for additional parking. Class IV roof installed February 2020. HD Video Tour: https://youtu.be/5VnfFwH3ivE
Stunning curb appeal, set at the end of a cul de sac with mature trees, located in Woodland Hills with lake, playground, walking path, and community events. The open floor plan shows off high ceilings and tons of natural light. Serene views of the backyard through energy-efficient windows create an indoor-outdoor feel in the living spaces and kitchen. It just feels like home. The kitchen features plenty of counter space and storage, under stairs pantry. Secluded owners retreat views the pool and features a fireplace, linen storage, and 2 closets. Upstairs game room, 2 generously sized bedrooms, a jack n jill bath and 4th bedroom with bath. Backyard made for year-round enjoyment, relaxing pool, deck space, fireplace, and play area.
Rare opportunity to live in a high-end neighborhood with high-end features. Custom home with lots of natural light, crown molding, solid core doors, built-ins, shutters, and a stunning kitchen. The floor plan offers an office, chef's kitchen with island, 5 burner gas cooktop, double oven, huge pantry with small appliance storage. Private owners suite with bay window, granite bath, jet tub, large closet with seasonal storage. Secondary bedroom down with full bath. Laundry with sink, utility closet, and Mud bench. Two bedrooms and a private living space upstairs. Don't miss all the storage found throughout. Covered patio, pool-sized backyard too. Walk the trails, community barn, McPherson Park, playground, and splash pad
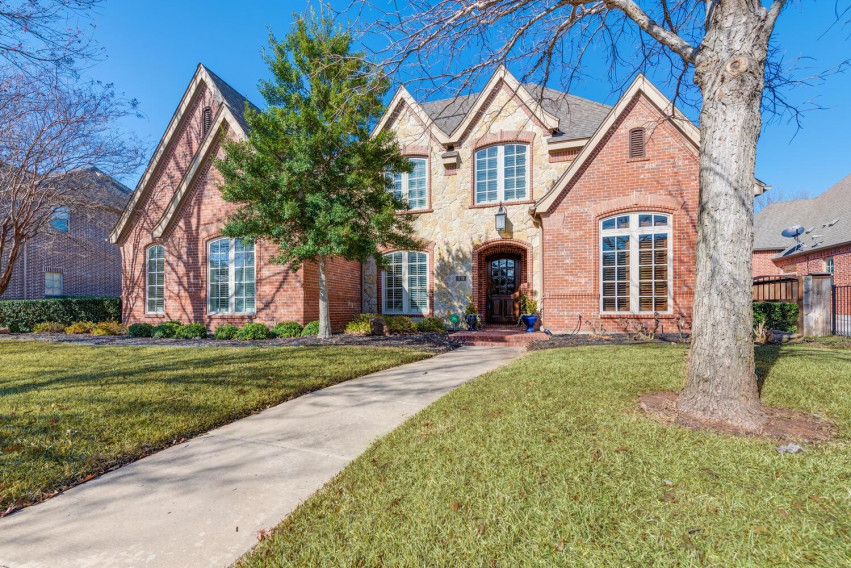
Your own private sanctuary with the best views of Lake Grapevine, and from multiple vantage points. Set on approx 2.45 acres behind a gate lies this thoughtfully designed property, with a pool, spa, pond, au pair or in-laws apartment (private entrance), elevator, RV garage, 5 car, and garden garage. Views for miles span across the back of the house including the entry, kitchen, eating, great room, owner's suite, and sitting area. Grand room sizes throughout, bedrooms with en-suite bathrooms, European pantry room, home managers office, private exercise room off the master bath. Top-quality steel framing, custom dual pane windows with built-in blinds, pull-out drawers in cabinets, solid core doors throughout.
Updated 5 bedroom home in Carroll ISD. Energy efficient with tankless hot water and triple-pane windows bring the outdoors inside and create floods of natural light. The popular open floor plan features a private office, formal living and dining, open kitchen and family room with vaulted ceiling, built-in bookcases, and fireplace. Updated island kitchen shows off travertine flooring, exotic granite, SS appliances, large pantry, and picture window over the sink area. The large owner's suite features a jet tub, separate shower, and walk-in closet. The 5th bedroom has an ensuite bath and could be 2nd master or spacious play room. Extended patio to enjoy the perennial gardens that include fresh strawberries to harvest. Convenient location
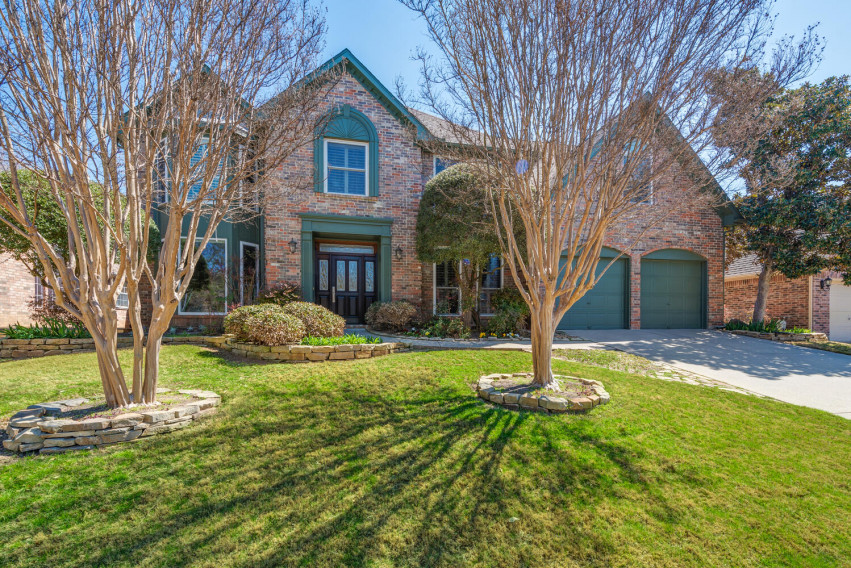
They say location is the most important. This .42 acre lot is easy access to Hwy 121 for your commute, Grapevine-Colleyville ISD, city pool and close to shopping and dining at Glade Parks. All in a single story home. Updated interior features wood floors in the combo living and dining areas as well as the 4th bedroom which is a great office space. Open floor plan with tons of natural light, recent paint and updated kitchen featuring quartz counters, gas cooktop and stainless appliances, double skylight. Split owners suite with view of backyard, updated bath with travertine and quartz. Covered patio allows for enjoyment of the large backyard space. Most windows upgraded to vinyl for energy efficiency
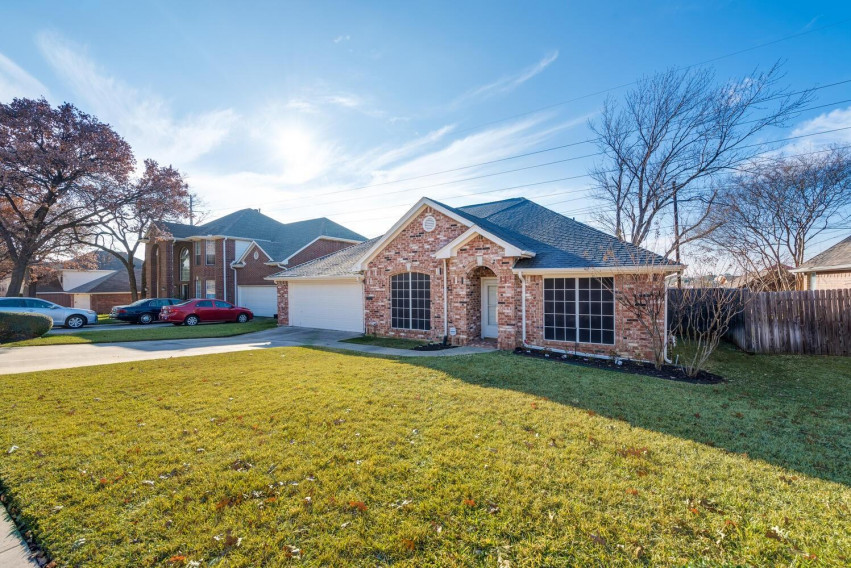
Quiet neighborhood near the path leading to Grapevine Lake trails. Eye-catching upgrades throughout the open plan with abundant natural light and all bedrooms down. Built and outfitted for entertaining with HEOS wireless audio system, home automation, and electric blinds. Stunning white kitchen with lighted cabinets, comm grade gas range, wine fridge, huge island, walk-in and butlers pantry. The private master suite features a luxury bath and custom closet. The guest suite has an ensuite bath and secondary bedrooms have a jack n jill. Wood floors through much of the 1st floor. Custom tile finishes in baths, storage options include MUD bench, linen closets near every bath, under upstairs storage. Covered patio with space for a pool.
Stunning home that opens up to spacious floor plan with 4 living areas in the very recreational community. Luxury details throughout with wood floors, crown molding, decorative lighting. Family room with pool view wired for the sound system. The kitchen has granite counters, a large island, lots of cabinet space. The huge master bedroom has a sitting area with a master bath that includes double vanity, two closets, jet tub. The backyard has a pool, spa, covered patio.
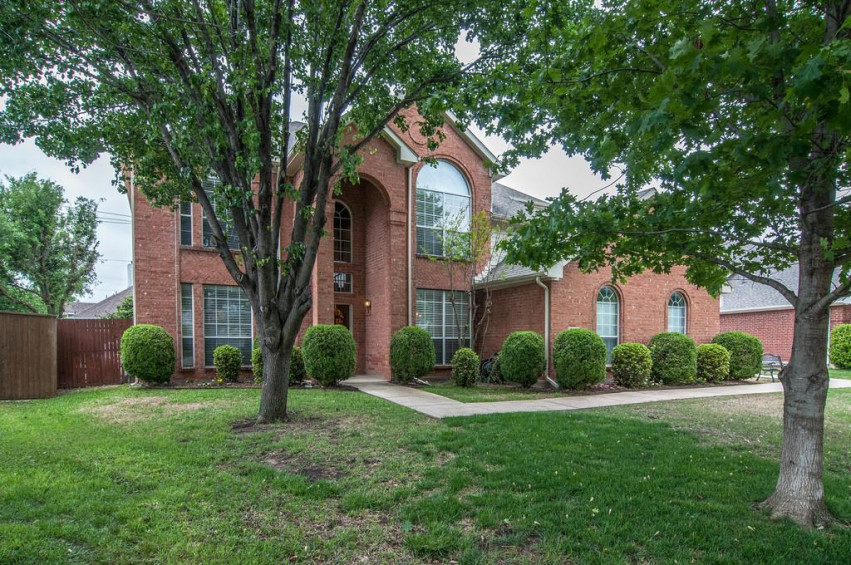
Great curb appeal in this custom-designed home on a wooded .34 acre lot with saltwater pool, spa, and waterfall. The private office features a built-in desk, wood floors, and a shaded view. Open kitchen, living space for casual living. The kitchen offers recent SS appliances, custom cabinets, granite counters, an appliance garage, and a large pantry. Windows in breakfast and living areas bring the outdoors in. The owners bedroom feels large with bay windows, a separate tub, and shower, large walk-in closet. Don't miss the understairs storage and oversized garage with epoxy coating. 2nd living upstairs with storage window seat and 2 bedrooms sharing a jack n jill bath. Additional updates include recent carpet, roof, and HVAC.
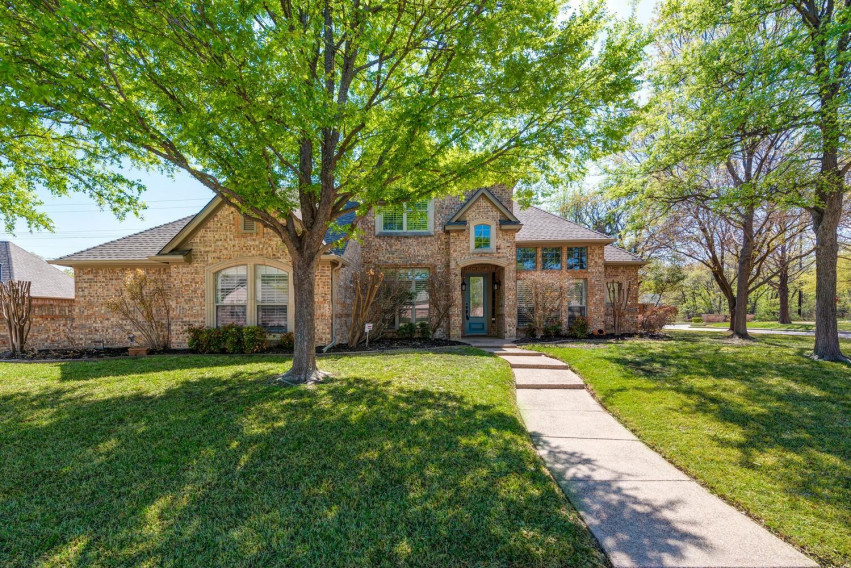
Exquisite home with grand entry opens to inviting floor plan with lots of natural light and backs up to green space. Spacious gourmet kitchen with large island and a butlers pantry overlooking family room with pool views. Luxurious hand scraped wood floors. Elegant study with fireplace and lots of privacy. Flex and game room with kitchenette and Juliet balconies overlooks outdoor oasis with private covered patio, pool, spa, garden area.
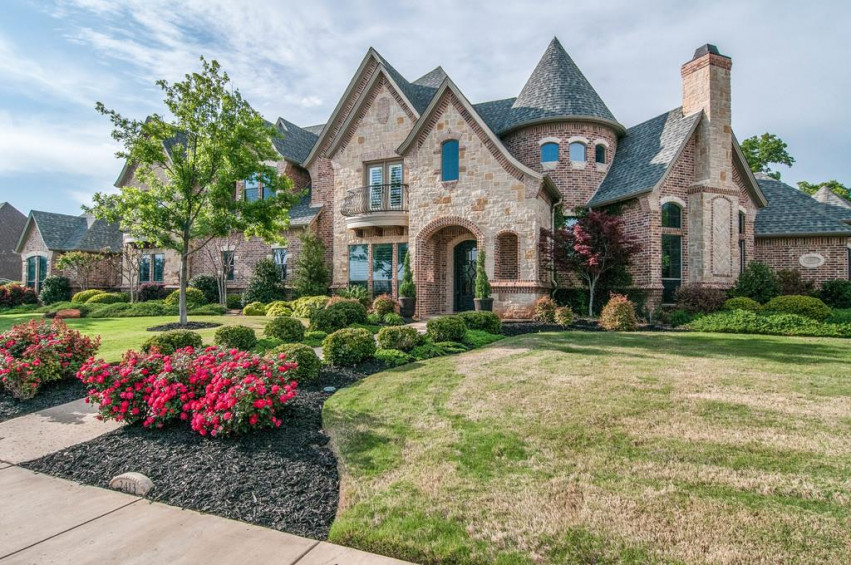
A luxurious home with an inviting floor plan that backs up to open land with horses. Interior features include stone wall accents, hardwood floors, granite throughout. Chefs kitchen offers a double oven, huge pantry, custom wine storage. The formal study has a private entrance and fireplace. Huge media and game room with wet bar. All bedrooms have their own bath and spacious walk-in closet. Huge backyard with covered patio with fireplace, pool, spa, kitchen.
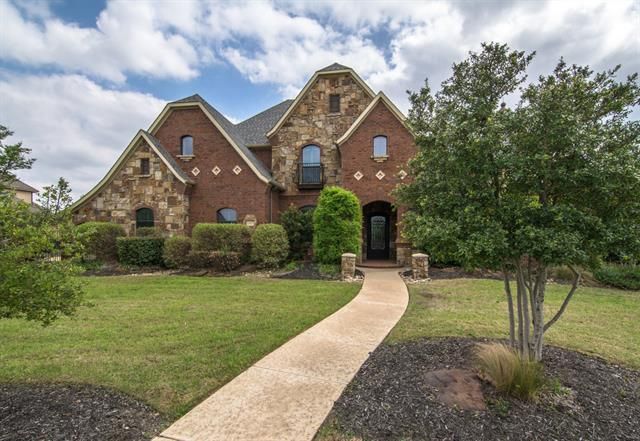
Beautiful updated home located in desirable Keller ISD w extensive landscaping in front and backyard. Backyard is haven w ample work done including built in paths, gazebo, covered patio, stained concrete deck w grill area, decorative lighting and pool w connecting spa. Open floor plan includes lots of storage. Updated kitchen has tile and hardwood floors, updated lighting, built in desk, and SS appliances. Bathroom updated w siletone counter tops
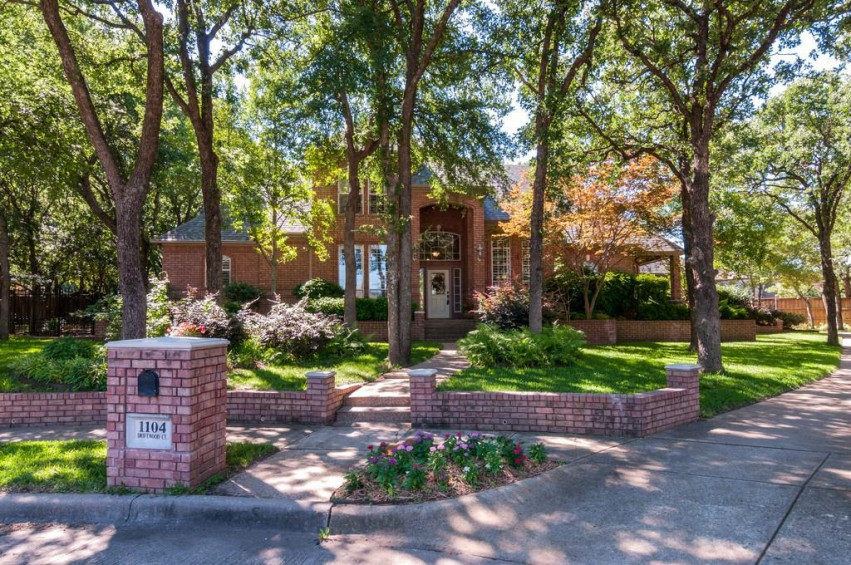
As you enter this beautiful Highland Hills home in Fairway Ranch and award-winning Northwest ISD, you'll be inspired by the open plan and fine finishes. Tall ceilings, natural light, and hand-scraped wood floors. Amenities are moments away - trails, greenbelt, pond, pool, parks, and playgrounds. Home is close proximity to elementary school, highways, shopping, and dining. Meticulously cared for home shows like new w 5 beds, 3 car garage, and 4 living. Kitchen w center island, 5 burner gas stove, ss apps, butlers pantry, and walk-in pantry. Master suite down w sitting area, tub, and large walk-in closet. Highlights include crown molding, an abundance of storage, double pane windows, recent paint, and Silestone counters
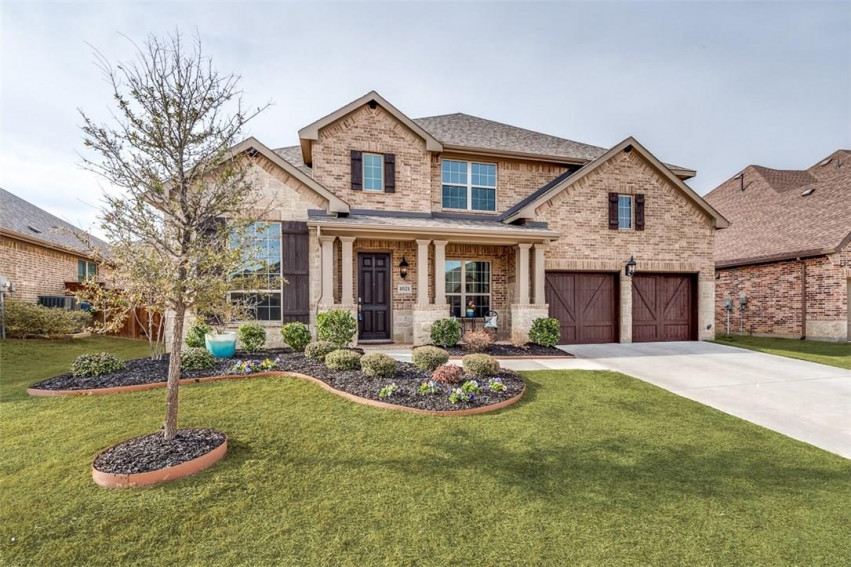
Located on a large lot within a gated community near schools and offering recent improvements. Create garage envy with a 4 car garage and extra parking. Floor plan lets you spread out but still feels like home. Rich wood floors, neutral color palette and natural light throughout. Large family room open to island kitchen featuring SS appl, 5 burner gas cooktop and large pantry. First floor master features renovated bath, granite counters and frameless shower enclosure Game and media rooms are located upstairs along with 3 secondary bedrooms, a jack and jill bath and additional full bath. Private yard with extensive landscape, 9 fruit trees, veggie garden, covered patio, green space, arbor and recent fencing.
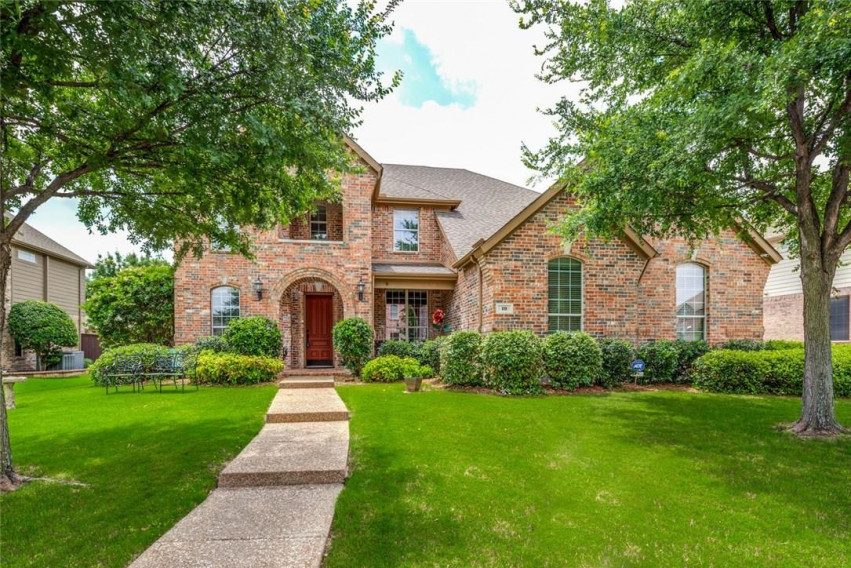
So close to everything Roanoke! The home site is located on cul de sac street, backing to a green belt with an expansive, private, wooded backyard in a socially active community. Spacious, open floor plan with windows overlooking the deck and tree tops, master and two secondary bedrooms down plus game room, tiered media room, and two additional bedrooms upstairs. Multiple cooks can be working in the kitchen that also offers a great serving area for buffet-style gatherings. Step outside and enjoy the covered patio, deck area and take in the view. Explore further under the canopy of trees as the lot is 141 ft deep adjoining the greenbelt creek area. The community offers pools, parks, ponds, trails, and planned activities.
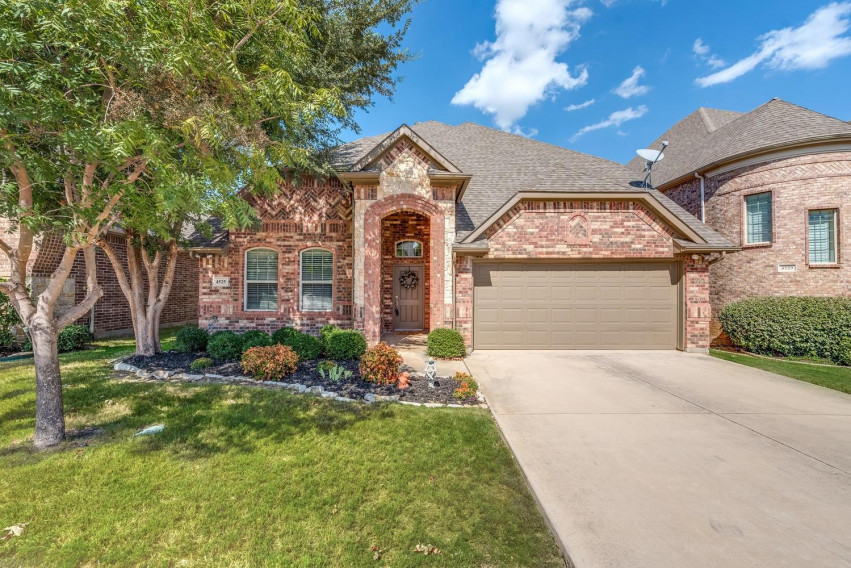
Planned community with amenities including 3 pools, club house, spray park, picnic area, grills, playground, scenic lakes and miles of paved multi use trails. Clean landscape, single story home lovingly maintained with features including wood and tile floors throughout. Natural light pours through the large windows and open floor plan. Flexible office space, neutral color pallet, island kitchen with granite counters, SS appl and great cabinet and counter space. Decorative fireplace in den overlooking back patio. Wall of windows in owners suite with separate tub and shower, large closet. Model quality guest bath. Relax on the covered patio, even a stg bldg with electric. Retail, dining and highway access nearby
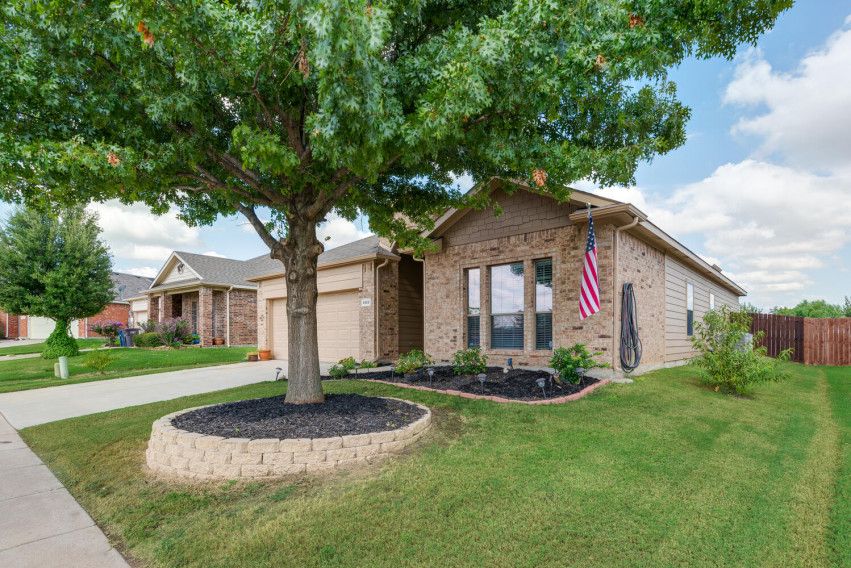
Custom single story home in a sought after neighborhood conveniently located near highways, shopping, dining, retail and schools. Great curb appeal with nice landscape, easy to maintain green space and rear entry garage. Floor plan flows through living area with high ceiling, fireplace and view of backyard into 2nd living joined by we tbar service area. Kitchen features granite counters, stainless dishwasher and updated neutral color palette with recent interior paint. Spacious owners retreat provides access to covered patio, his and hers closets, recently tiled separate shower and garden tub. Both baths show off quartz counters and updated plumbing fixtures. Shutters on most windows allow light, privacy.
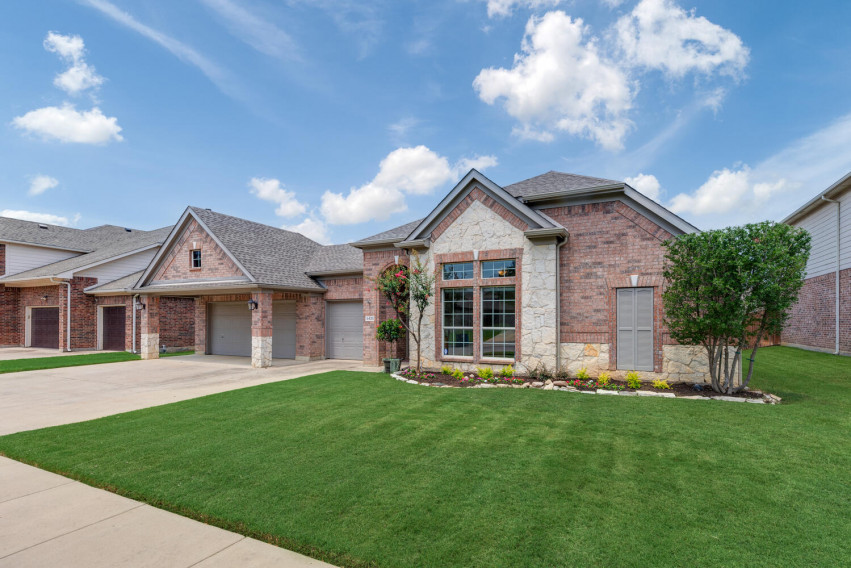
Community nestled between Westlake Financial Centers and Alliance Corridor offering great amenities including 6 pool areas, lakes, multi purpose trails, parks, playgrounds and planned community events. Spacious floor plan, office behind french doors, kitchen open to living room shows off granite counters and SS appl, private owners suite, large utility room with sink. Living area upstairs great for kids or teens, 1 bedroom offers study nook with a window, another offers a huge closet. Storage abounds with oversized garage, understairs storage, 3 attic storage accesses. Easy access to highways, shopping, retail and dining.
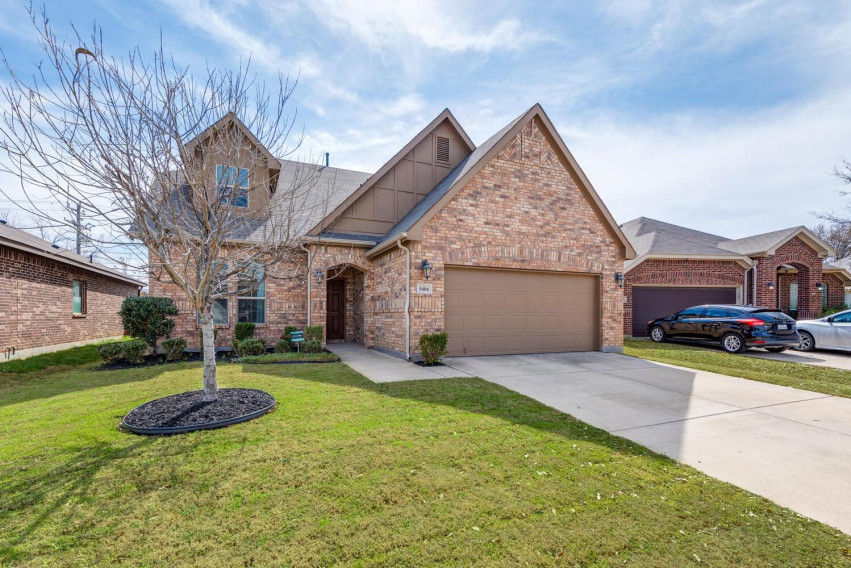
This residence is gracefully situated on 1 acre, corner lot in sought after Hidden Valley Country Estates w no HOA. Private sanctuary w mature trees and backs to corp of engineers. 3 car garage, 3 living rooms, wet bar, and premium kitchen w ss apps, double oven, granite counters, and custom cabinetry. Meticulously maintained and upgraded. Grounds ideal for entertaining with a pool, spa, and recently extended covered and open patio areas. Home is custom crafted to enjoy natural light and views w oversized windows and skylights. Master suite w large shower and access to backyard. One other bed down with an en-suite bath. Highlights include a pool w recent tile and resurfacing, recent flooring, crown molding, and tall ceilings.
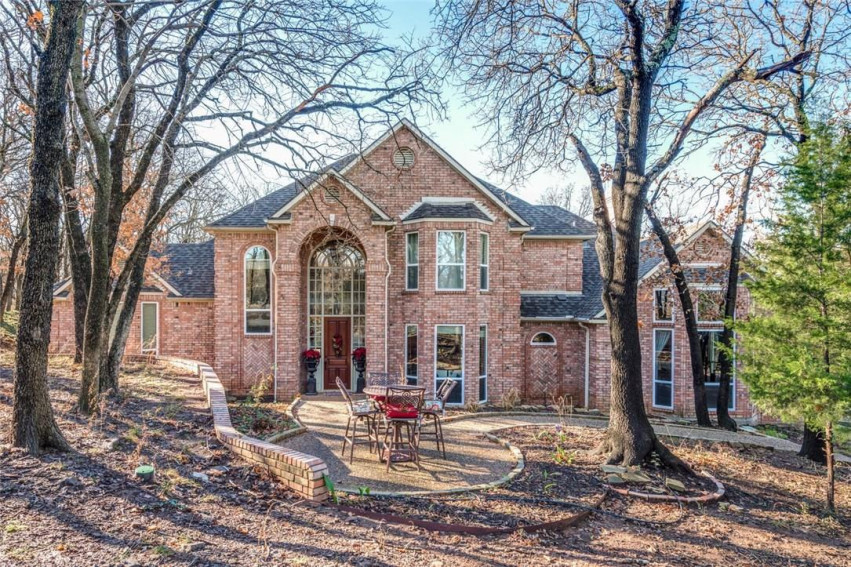
Canyon Falls offers location and world-class amenities including a clubhouse, resort-style pool, splash pad, fitness center, playgrounds, dog park, and 14 miles of trails. Impeccable home features an open floor plan with wood-look tile floors, stunning kitchen with island seating, dining area built-in storage and service area, and a home office cubby with build desk and cabinets. Spit owners bedroom suite features decorative ceiling treatment, lots of windows, separate shower, linen closet, and dream closet with seasonal storage. Secondary bedrooms share a bath with double sinks and half baths for guests. Laundry room with storage and space for fridge. Covered patio and just steps from a neighborhood trailhead.
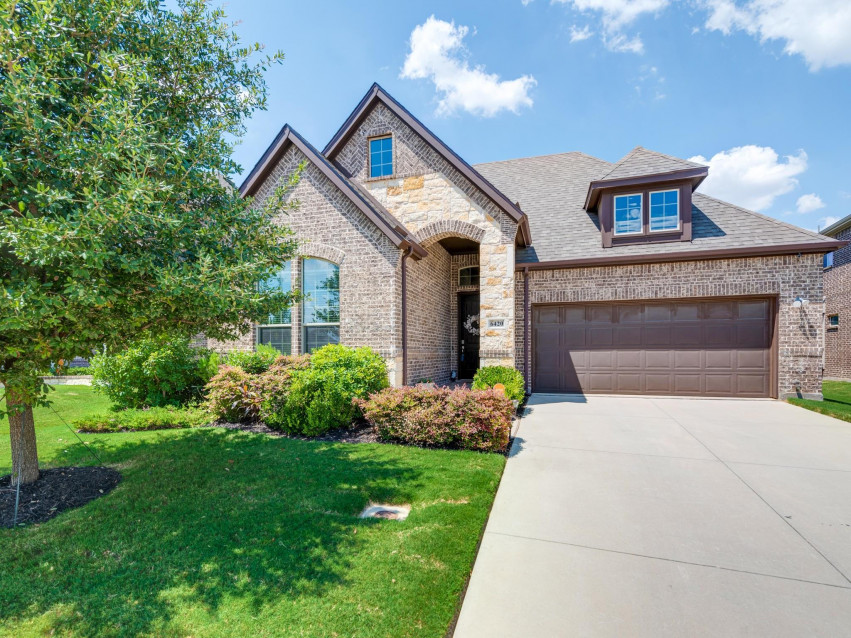
Set in the sought-after, quiet community of Windsor and cul de sac with mature trees, this home is in a convenient location to schools, shopping, and dining. Great community and neighborhood, close to schools and retail. Home boasts wood floors, tall ceilings, natural light, shutters, and great storage. The white kitchen offers stainless steel appliances, granite tile counters, gas cooktop, and plenty of cabinet space. Owners suite with bay windows and separate tub. Enjoy sunny days in the backyard with pergola & plenty of green space. Updates include recent roof, appliances, & exterior paint. Enjoy the proximity to River Walk District.
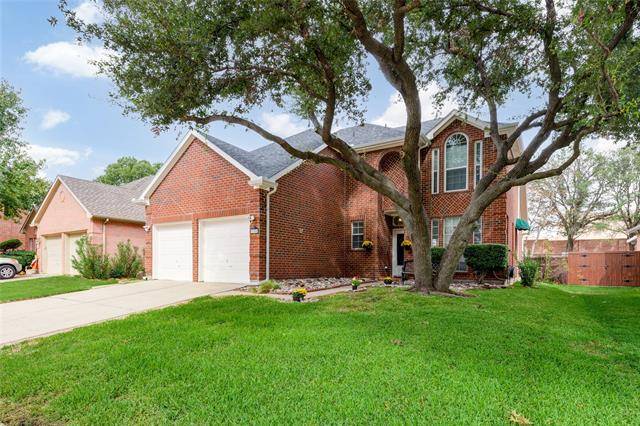
Great Coppell location offers easy access to all of DFW including Cypress Waters development for retail, dining and entertaiment. Don't want to go anywhere? You have everything you need in your warm, inviting home. Floor plan set up for multi-functional or multi generational use. Lots of natural light and great views of the resort like backyard and patio areas. Generous room sizes with private spaces you won't find in newer construction. Separate living space, 2 full baths is great for entertaining or longer term guests who won't want to leave. Outdoor gatherings? No problem, resort style yard has multiple patios, grill, firepit and yard to accommodate sports, games, family and friends. Convenient to schools.
Suburban feel in Las Colinas golf community. Stunning curb appeal and designer appointments with a floor plan that brings together perfectly elegant formal areas and welcoming casual space. Tall and vaulted ceilings in multiple rooms, and energy-efficient windows bring in lots of natural light. Dual fireplace between living spaces, island kitchen offers great counter and storage space, walk-in pantry and butlers pantry is great for entertaining. First floor owners retreat with bay window creates a sitting area, modern, elegant bath, closet with seasonal storage. Upstairs living has built-in areas for media, gaming equipment, and access to the balcony that views the neighborhood. Backyard with space for a pool.
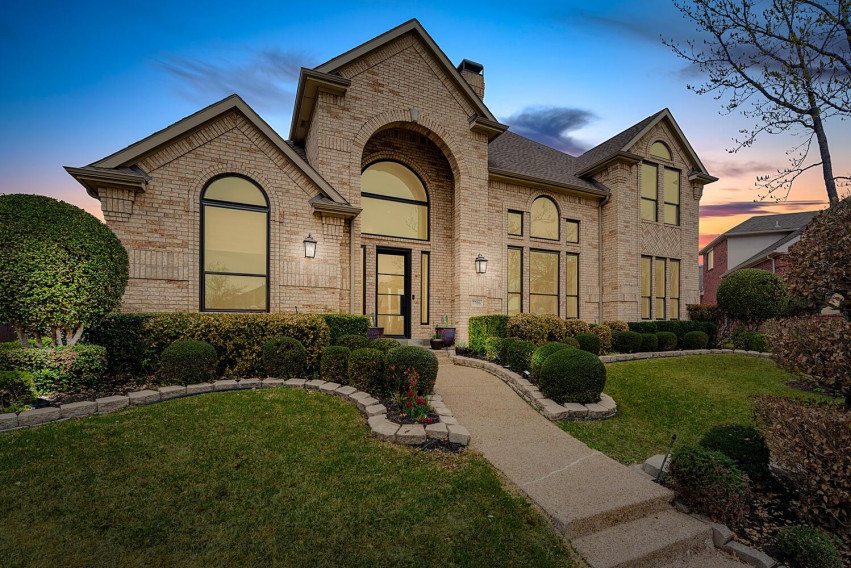
Low maintenance living near everything Las Colinas has to offer including 15 min to DFW Airport, access to Dart rail, downtown Dallas, No. Dallas, parks, recreation, arts, entertainment, and of course dining of all sorts. Comfortable interior features elegant finishes such as high ceilings, crown molding, dec lighting, quartz counters, stainless appliances, and a spacious pantry. Handy butler's pantry between dining and kitchen. Downstairs master with walk-in closet. Loft living area and media room upstairs along with 3 bedrooms and bath. Don't miss the stairs storage closet in the utility room. Solarium overlooks the covered flagstone patio. The community pool and HOA is working on a playground area.
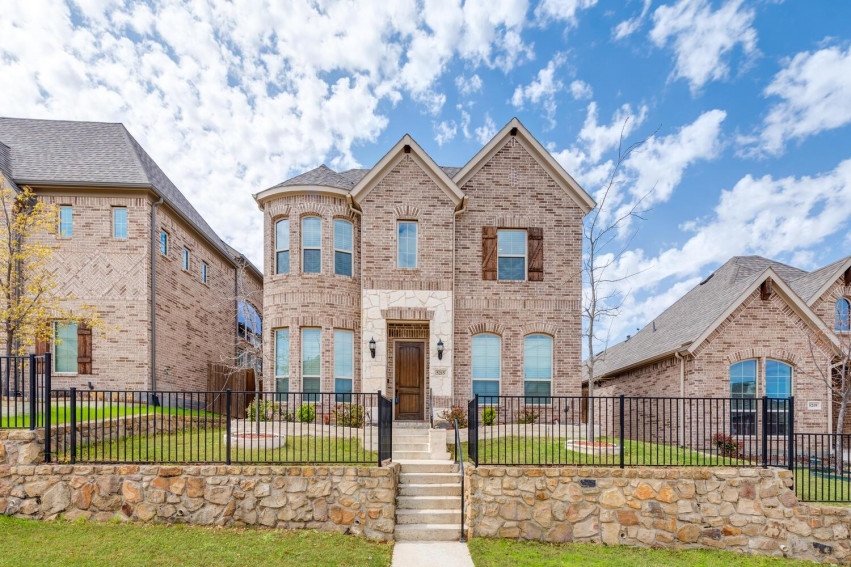
Serene location featuring a view of the pond, easy access to shopping dining, entertainment, Tex Rail line, library, rec center and multi-use trail system. Yard designed for low yard maintenance, potential boat parking, and privacy. Spacious, open floor plan offers pond views from study and dining. The highlight of the home is a two-story living room with tons of natural light, an island kitchen, and a huge walk-in pantry. The private master retreat features a large closet. Large upstairs living area, 3 bedrooms; one with private bath, walk-in attic storage space. Separate quarters over the garage provides flexible space with a full bath and separate HVAC that can be used for guests, college student, home office, private workspace or storage
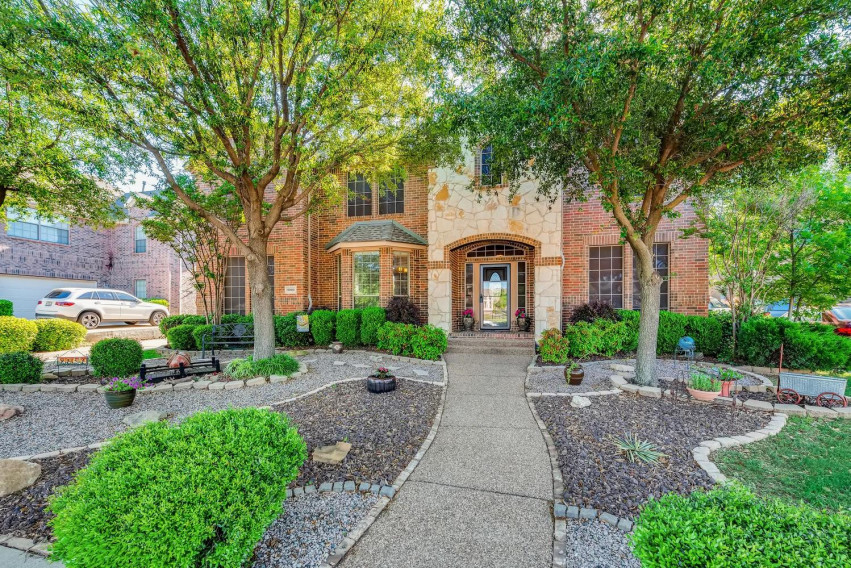
Custom home in the perfect location for access to shopping, dining, recreation, and Keller ISD. Just steps from Barfield multi-use trail that connects with trails thru Keller, No. Richland Hills, Hurst, Colleyville, and beyond. Wood floors, recent carpet, modern paint color, and shutters make this one move-in ready. Stunning white kitchen features center island, high-end stainless black appliances with double oven, 5 burner gas cooktop, two pantries, and butlers pantry. Open living, breakfast, and kitchen show off the view of the backyard pool with a water feature, fireplace, and built-in entertainment. Three-way split bedroom arrangement places master and 2nd bedroom down. Living and Media room up with snack bar between
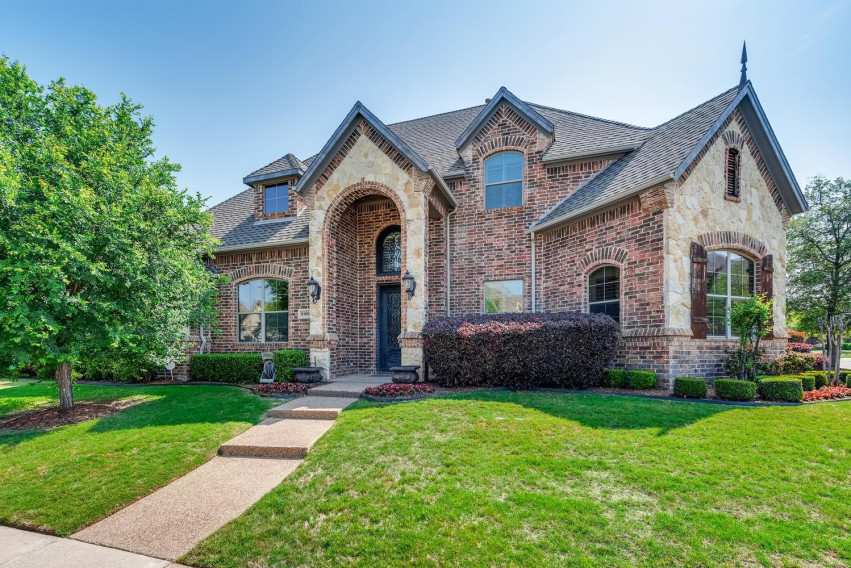
Single story homes are gaining in popularity and this one has it all. Brick and stone elevation, tons of custom features, 3-way split bedroom floor plan media room, and all low maintenance so you can enjoy. The warm, inviting living room offers a tall coffered ceiling, built-ins, stone fireplace, and view of the private backyard. Large kitchen with center island, an abundance of cabinets, and counter space. Master wing provides entry to back patio, double step-in shower, dual sinks, vanity, and oh, what a closet. The fourth bedroom could be an office with an exterior french door. Step out to the covered patio and enjoy the inviting pool and spa with water features, lush landscape, and privacy. All 3 garage depths expanded to 22 ft.
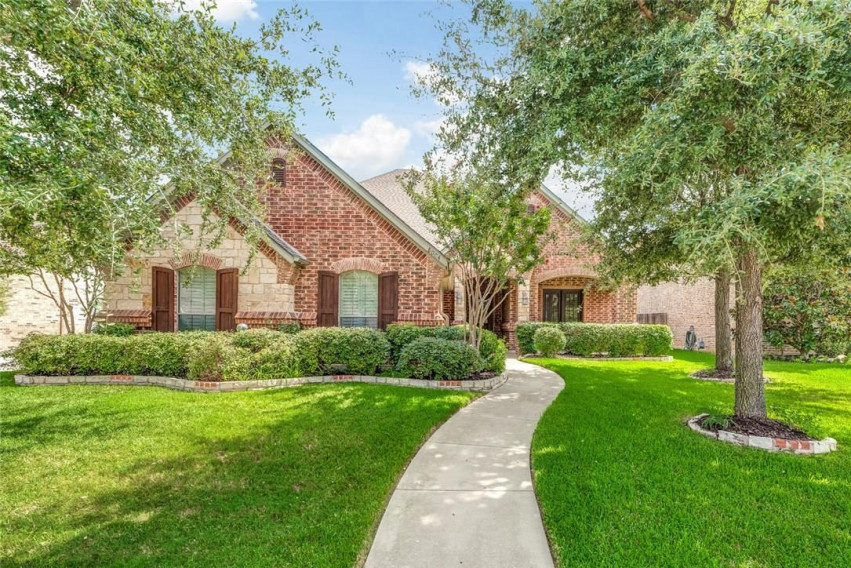
Serene, country, friendly neighborhood home offers modern casual floor plan, high-end finishes, home office, play or media room, outdoor entertaining, easy access to highways, retail, and dining. The grand living room shows off fireplace between book cases, open to the elegantly appointed kitchen, stately island, abundant counter, cabinet space, and pantry with 2nd fridge, coffee bar, utility closet. Dining offers to seat for 8 or more. Split bedroom design, the master provides a double shower, soaking tub, and extra size closet. Secondary bedrooms with their own baths. Outdoor living and dining areas for year-round entertaining, pool bath nearby, and open patio overlooking the pool, playground area. Garden shed for more storage.
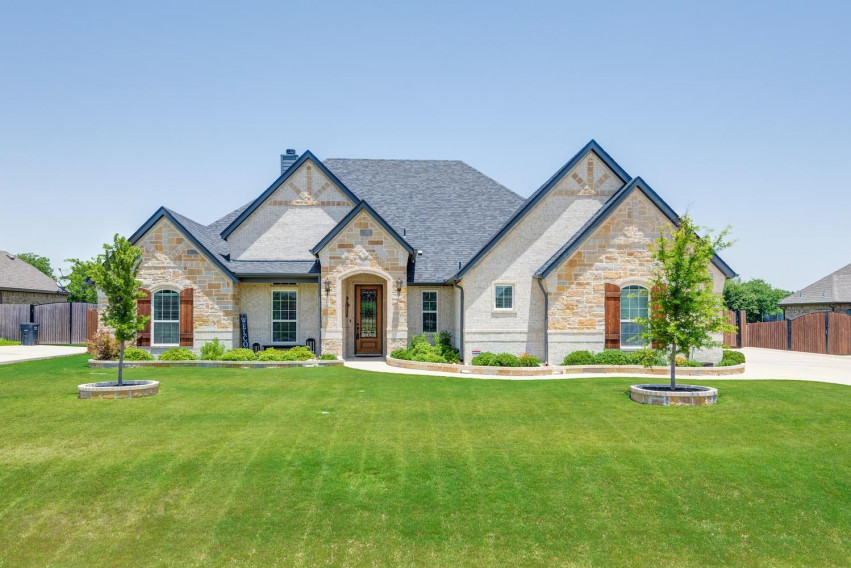
This custom one story home with 1964 sq ft guest house is located on 1.1 acre and desirable Northwest ISD. Home offers 4 beds, office, gourmet kitchen, built in desk area, pool, mud area, and 4 car garage! Crown molding, built ins, and granite counters through out! Kitchen offers island, double oven, dual dishwasher, and butlers pantry. Master suite w fp, sitting area, and granite counters. Backyard w pool, waterfall and green space. Double pane windows, energy star appliances, low E Windows, central vac, and smart home system! Guest house boasts open floor plan w large kitchen w granite counters, island, large walk in pantry, and built in desk, and a spacious bedroom w dual sinks, large walk in shower and walk in tub
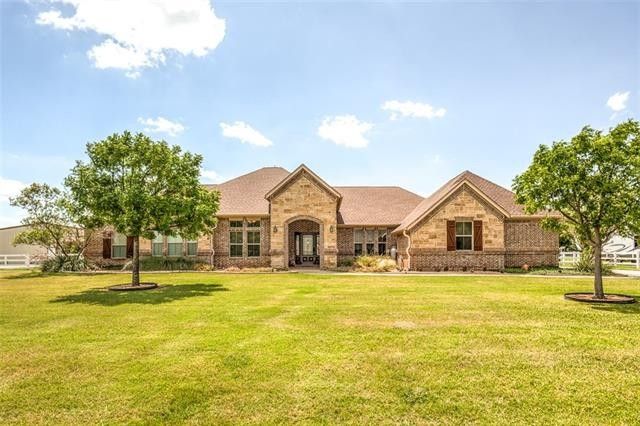
Country club living in a sought after location with 14 miles of trails, ponds, open space, parks, pools, splash pad, fitness center, dog park, clubhouse. And the house is great too. Wood floors on most of the 1st floor, open floor plan featuring an island kitchen with granite counters, SS appliances, double oven, sprawling pantry, 2 large dining areas, 2 story ceiling in living room and master bedroom with bay window and closet to accommodates all seasons. Game room overlooks living, media is wired for speakers and projection. All bedrooms have large closets, jack n jill bath between 2 of them. Covered patio for lazy afternoons in the shade. Oversized garage includes a storm shelter and storage space
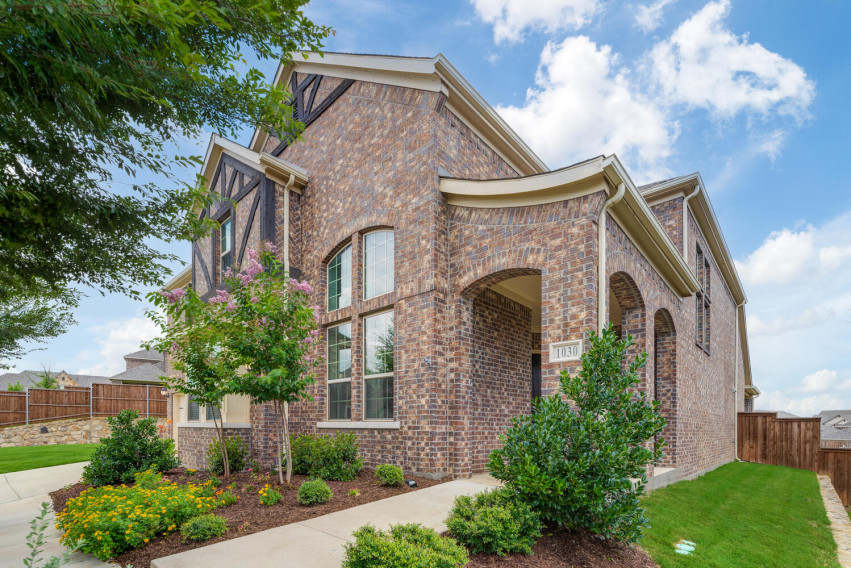
Sought after community of Country Lakes, with neighborhood amenities such as pools, parks, and ponds, all located in desirable Argyle ISD. Great curb appeal with cedar accents and a front porch. An abundance of natural light enhances the open floor plan. Rich wood floors highlight the entry, dining room and living room with stone fireplace. Island kitchen boasts granite countertops, an over-sized pantry, and a breakfast bar. Master suite complete with soaking tub, dual sinks and large separate shower. Two additional bedrooms and an office downstairs. Upstairs features a game room and bedroom suite with full bath. Backyard great for entertaining with extended pergola covered patio.
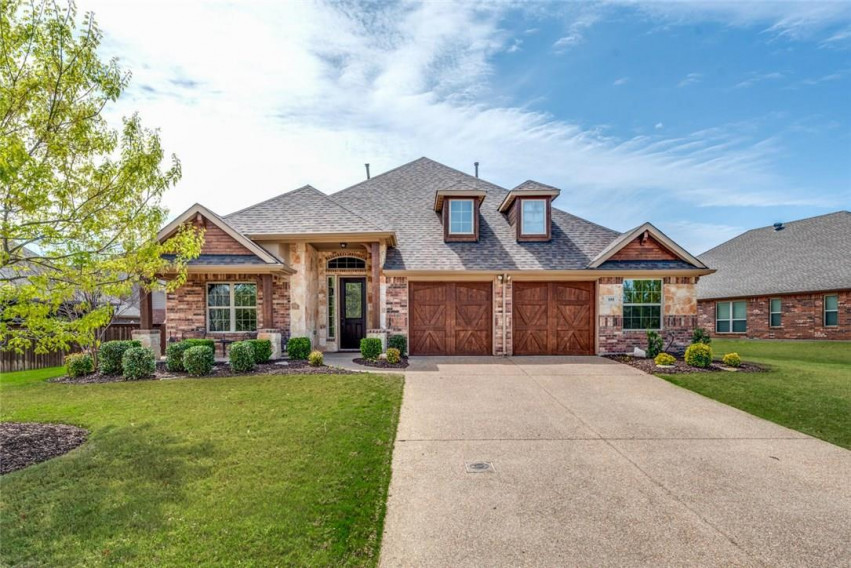
Meticulously maintained home is moments away from shopping, dining, and parks and within Grapevine-Colleyville ISD. Built for entertaining inside and out with generous living spaces, home office, tall ceilings, covered patio plus pool and spa. Rich wood flooring can be found through majority of the rooms. Gourmet kitchen features lengths of solid surface counters, tons of cabinets, and 2 sinks, all open to the family room. Master down offers bath with updated tile and fixtures, separate vanities, plus walk in closet. Open game room located upstairs along with secondary bedrooms; one with an en-suite bath. Enjoy summers in the low maintenance backyard with sparkling pool and spa plus covered and open patios.
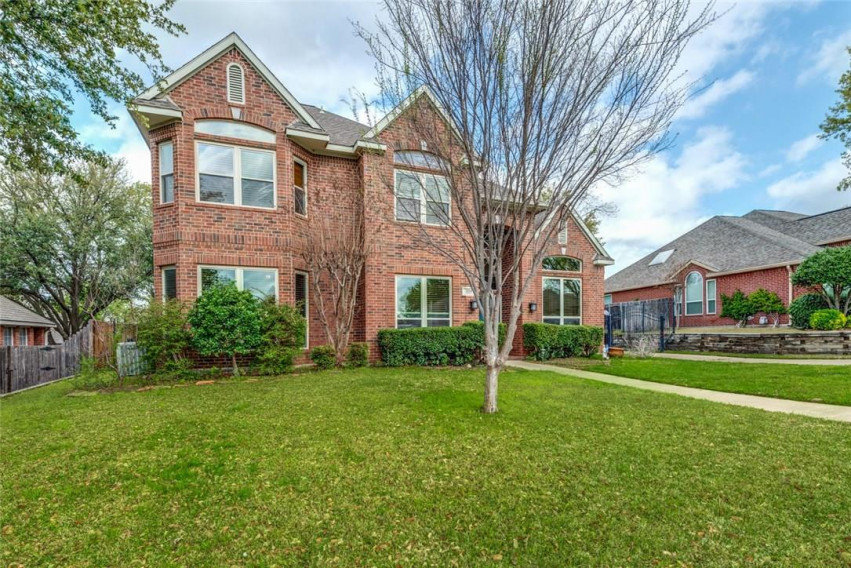
This beautifully landscaped 1.5 story home is located in a desirable, quiet neighborhood and is just walking distance to the Cotton Belt Trail! This brick and stone home features tall ceilings, crown molding, split bedrooms, granite counters, hand scraped wood floors, and a luxurious finish out. Bright kitchen includes SS apps and vent-a-hood. Master down. This energy efficient home has an open floor plan, lots of storage, and austin stone patio.
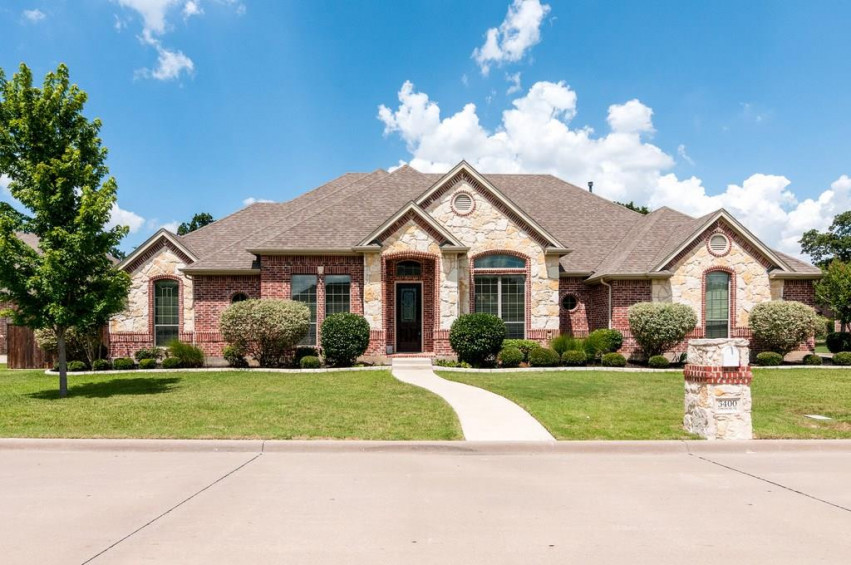
Elegant, updated, 4 bedroom home, well maintained & landscaped with trees in quiet neighborhood. Living room has custom cabs, accented crown molding, marble fireplace & plant ledge. Kitchen is open to living with granite breakfast bar, island & smooth surface cook top & double oven. Master has wonderful natural light, sitting area, recent bath with granite vanities & updated fixtures. Owner financing. Immediate move in!
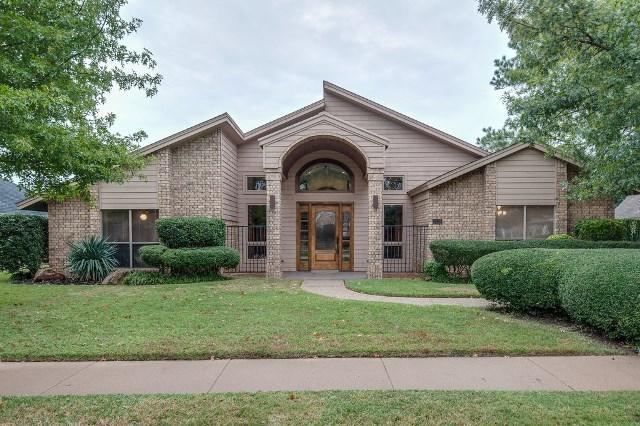
Great curb appeal, updates and location. What more could you ask for? Modern neutral colors and lighting with an open living plan. No popcorn ceilings! Desirable white kitchen offers replaced cabinets, butcher block counters, stainless appliances and apron sink, and up to date back splash and hardware. Bay window in breakfast room brings in natural light. Master large enough for king size furniture, bright updated bath with granite counters, walk in shower with rain shower head and bench. Nice sized secondary bedrooms and closets, pretty renovated guest bath. Centrally located to schools, shopping, dining, entertainment and easy access to highways.
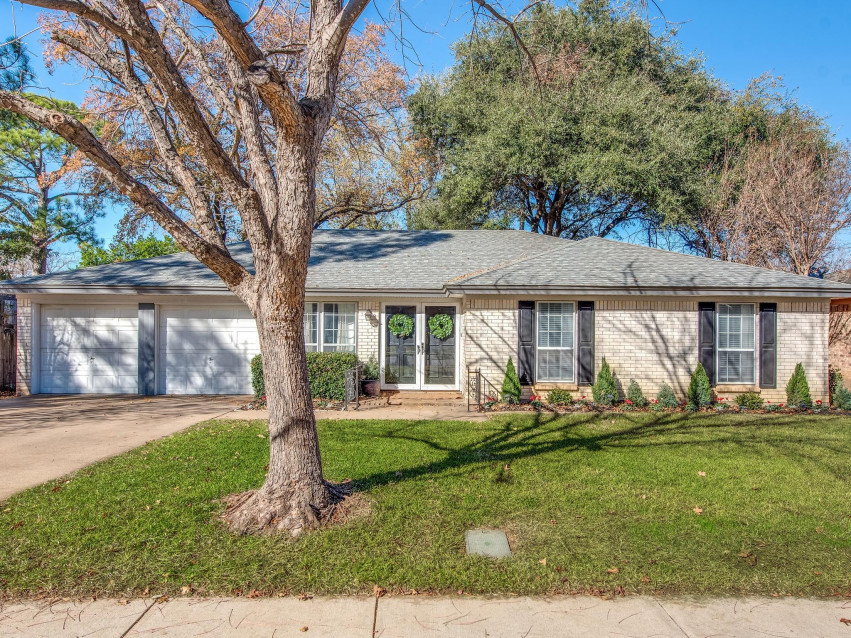
Located in the quiet neighborhood of Covington Hill with no HOA, this one story home is listed for under market value for updating needs. Take advantage of the home's close proximity to shopping, dining, parks, highways, and HEB schools. This home possesses immense potential for the savvy buyer. The kitchen offers center island and opens to the living room. The private backyard boasts patio to enjoy on sunny days and plenty of green space. The master bedroom suite features large jetted tub and large closet. Highlights include tall ceilings, plenty of storage, recent carpet, and recent kitchen flooring.
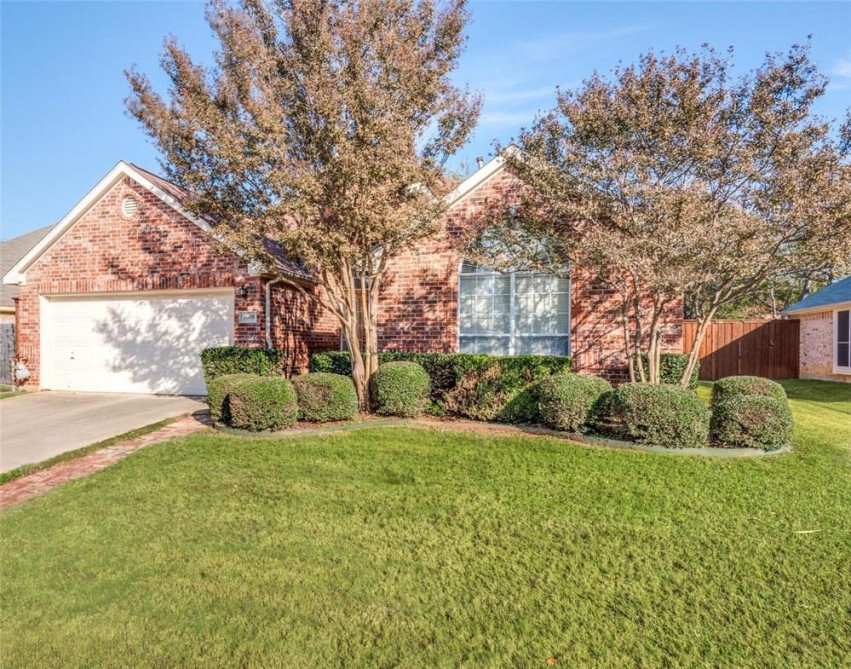
Set in the quiet neighborhood of Westpoint with mature trees, this one story home is conveniently located to highways, Trinity Rail, shopping, dining, parks, and the elementary & middle schools. This home boasts lots of natural light, plenty of storage, and luxury vinyl plank floors. The flexible, open floor plan can change with an owners needs. A living room opens to the kitchen which offers granite counters, island, large pantry and view of the backyard. The owners suite features separate tub and shower plus double sinks. The backyard includes an open patio and green space to enjoy on sunny days. Good storage with all linen closet convenient to laundry area, bulk storage just inside garage area.
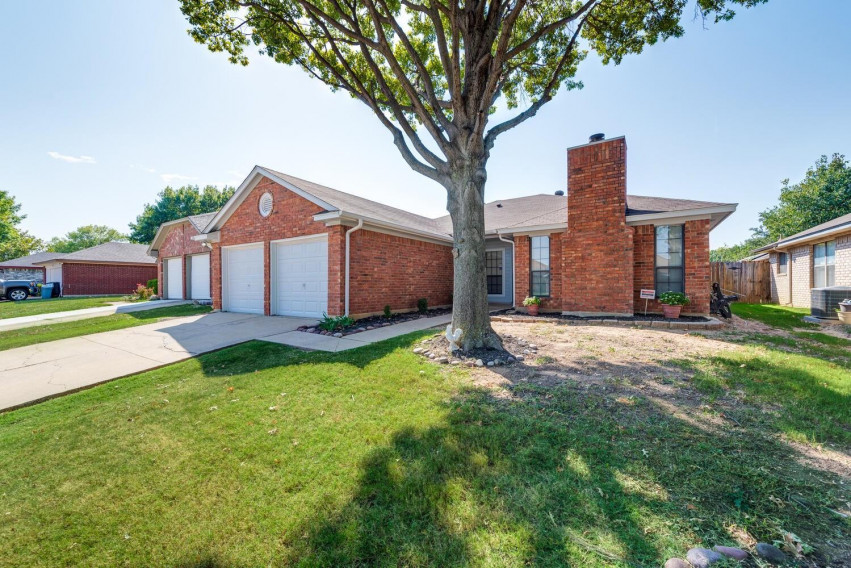
Schedule a call with our team to get started.
"We were busting at the seams! The house we were living in was our starter house. It was great when it was just Lynn and I, but when our two kids came along we quickly realized we needed more space!"
John & Lynn had some hurdles to jump - figure out how to sell their house & buy a new construction home at the same time. They also did all of this during the COVID-19 pandemic!
Our Selling Programs:

Want to bypass the traditional selling process? The Tosello Team will connect you a competitive, no obligation cash offer from an iBuyer for your home, so you can skip out on showings and move on your own time.
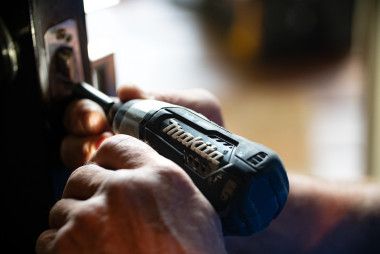
Get your home prepped for sale without the hassle or any out-of-pocket costs with a service provider.With most iBuyers and Cash Offer programs, you’re on your own to negotiate, and it can be difficult to determine the actual net proceeds you’ll earn from selling your house.
Our Selling Programs:

Make a winning, all-cash offer.
In the conventional home buying process, you need to sell your current home so you can purchase your next one. This leads to rushed decisions and unnecessary stress. Not anymore.
We have access to a program to get you the cash you need to buy before you sell so you stay in control.

We will market your house like crazy to generate the highest price in the shortest amount of time.
Read more below