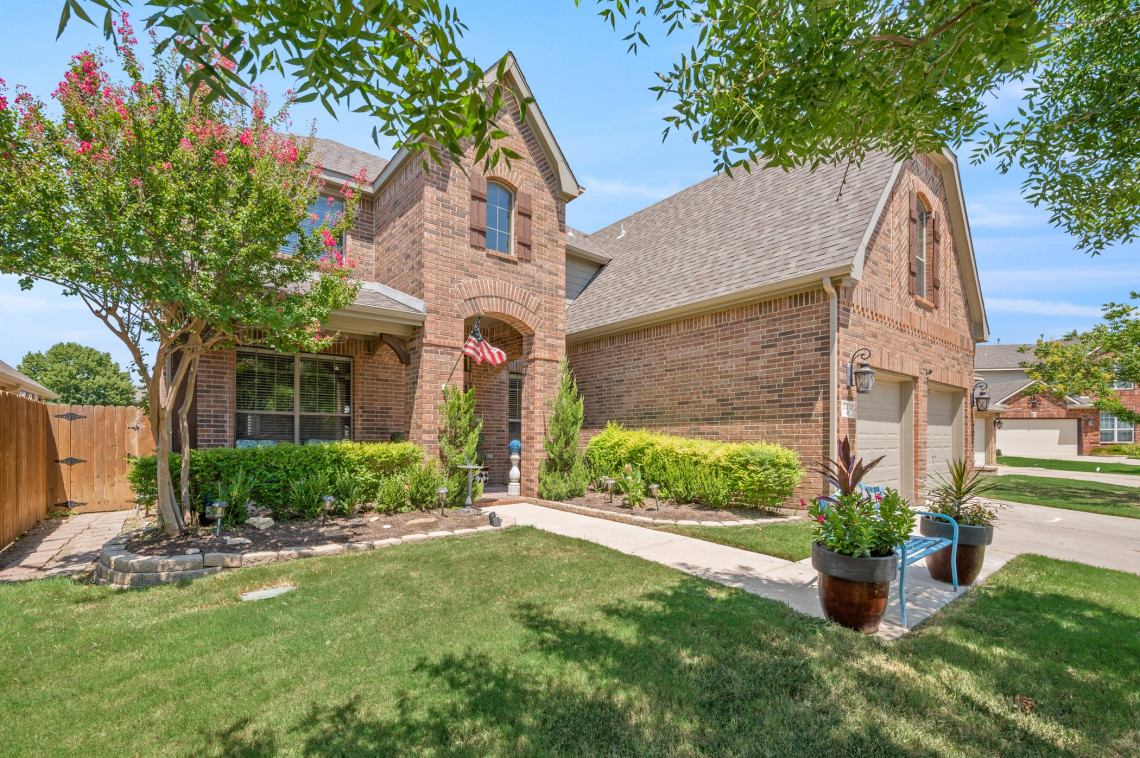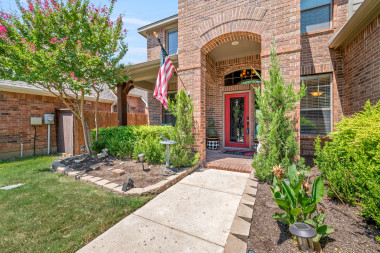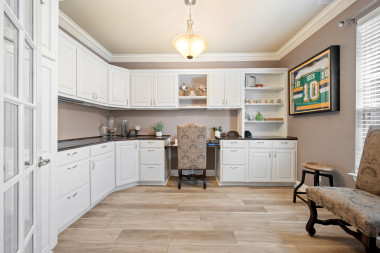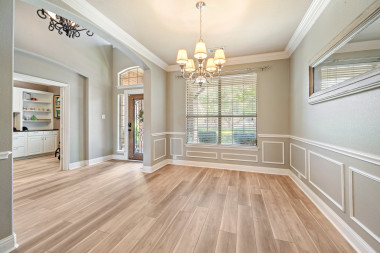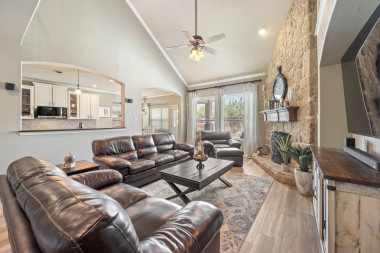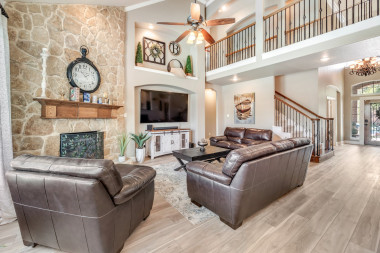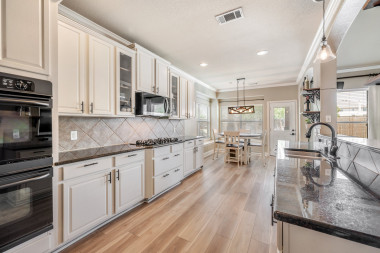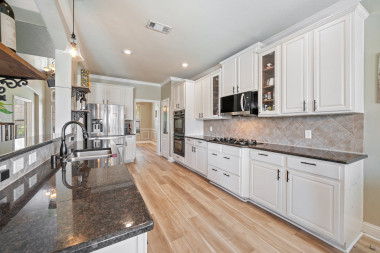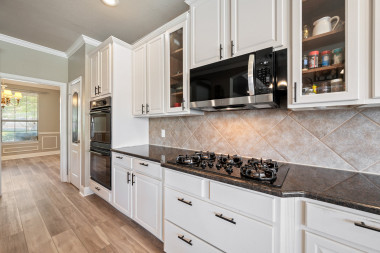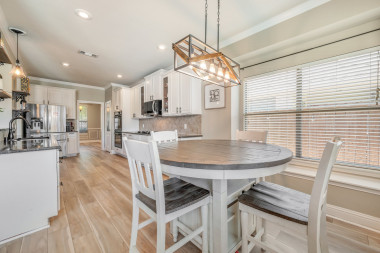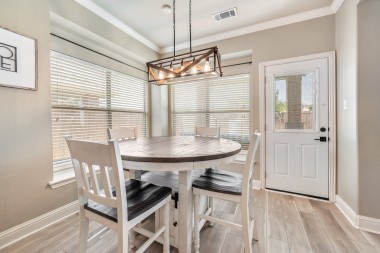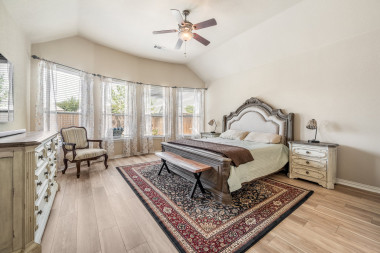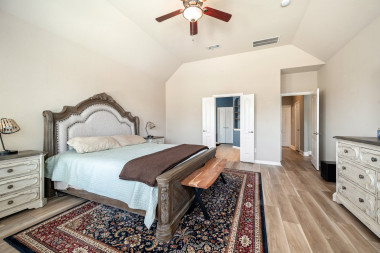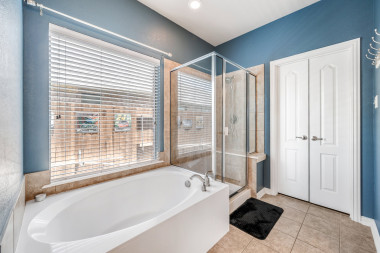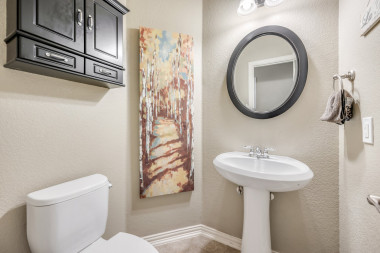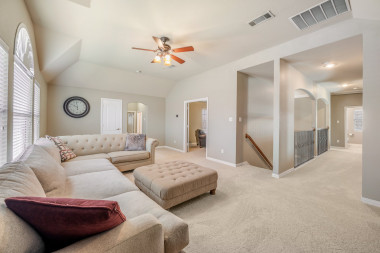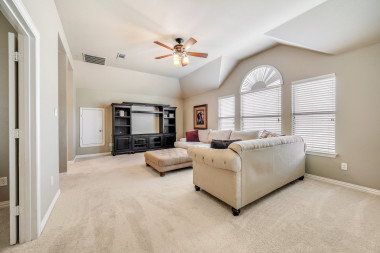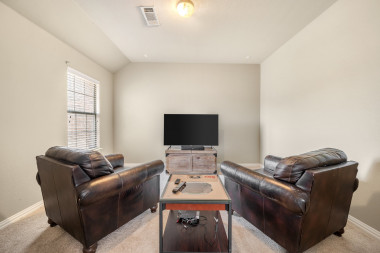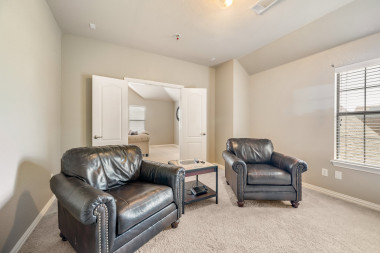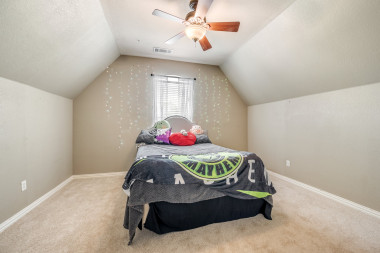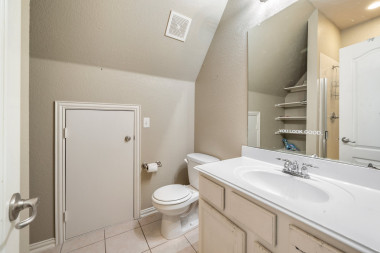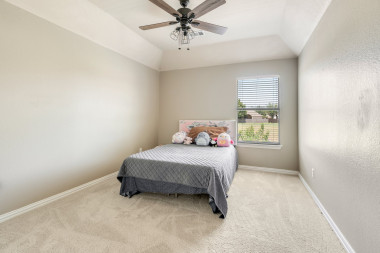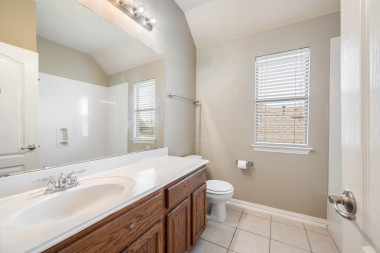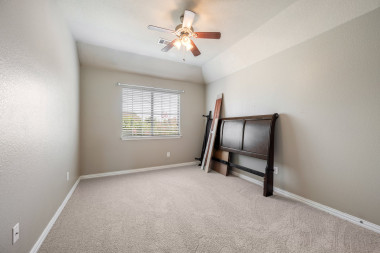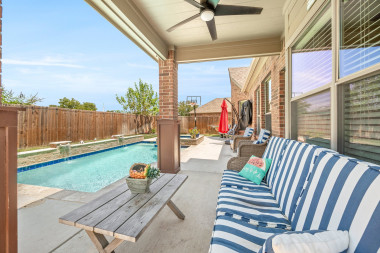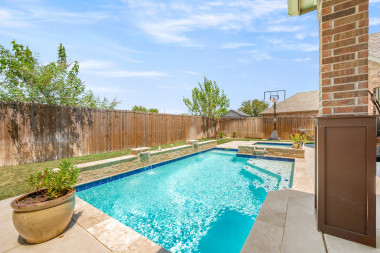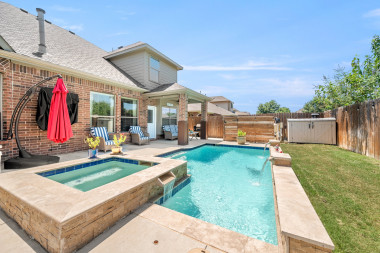Platform
3.5 Baths
3216 Square Feet
Meet 4413 Thorp Lane
Upon entering, you’re greeted by an expansive foyer that flows effortlessly into the open-concept living areas. The home is bathed in natural light, thanks to large windows that accentuate the neutral paint palette, designer lighting and upgraded luxury plank vinyl floors that run throughout the main level. These high-quality floors not only add a touch of elegance but are also durable and easy to maintain.
For those who work from home, the dedicated office space is a true gem. It features built-in desks, bookshelves, and storage, creating a productive environment where everything you need is at your fingertips.
The living room is the heart of the home, with a two story ceiling and cozy fireplace that creates a warm and inviting atmosphere. Whether gatherings with family and friends or just evey day life, the space is open yet intimate, allowing for versatile furniture arrangements that cater to both formal and casual settings.
Adjacent to the living room, the gourmet kitchen is a chef’s dream. It boasts beautiful granite countertops that provide ample workspace, complemented by sleek stainless steel appliances. The 5-burner gas cooktop offers precision cooking, while the double ovens are perfect for preparing multiple dishes simultaneously—ideal for hosting large gatherings. The kitchen also includes spacious pantry storage, ensuring that all your cooking essentials are neatly organized and within easy reach.
The primary suite, located on the main level, is a private haven. The room is generously sized, with a wall of windows that frame the serene view of the backyard and pool. The en-suite bathroom is equally impressive, featuring dual vanities, a soaking tub, a separate walk-in shower, and a large walk-in closet, providing plenty of space for both relaxation and storage.
Upstairs, the home continues to impress with additional living spaces designed for comfort and entertainment. A large loft area serves as a versatile space that can be used as a secondary living room, playroom, or even a home gym. The media room is fully equipped for cinematic experiences, making it the perfect spot for movie nights, sporting events, or gaming. The upper level also includes three additional bedrooms, each with ample closet space and easy access to well-appointed bathrooms. This layout provides privacy and space for everyone in the household.
Outdoor Living:
Imagine the view of the sparkling pool, perfect for cooling off on warm Texas days or enjoying a quiet evening swim. Having your own pool adds a level of luxury and convenience that public pools simply can’t match.
Community & Location:
Living in Heritage Addition offers a wealth of community amenities, including multiple pools, tennis courts, walking trails, and a state-of-the-art clubhouse. The home is conveniently located near the vibrant Alliance Corridor, providing easy access to premier shopping, dining, and entertainment options. Plus, with major highways nearby, downtown Fort Worth is just a short drive away.
Education:
Located within the highly acclaimed Keller Independent School District (Keller ISD), known for its excellent academic programs, dedicated teachers, and a strong commitment to student success. With top-rated schools just minutes away, you can rest assured of a high-quality education in a supportive and nurturing environment.
This home is more than just a place to live—it’s a lifestyle. With its thoughtfully designed interior, luxurious features, and prime location, 4413 Thorp Ln is the perfect place to create lasting memories.
Ready to take the Next Step?
Schedule a call with our team to get started.




