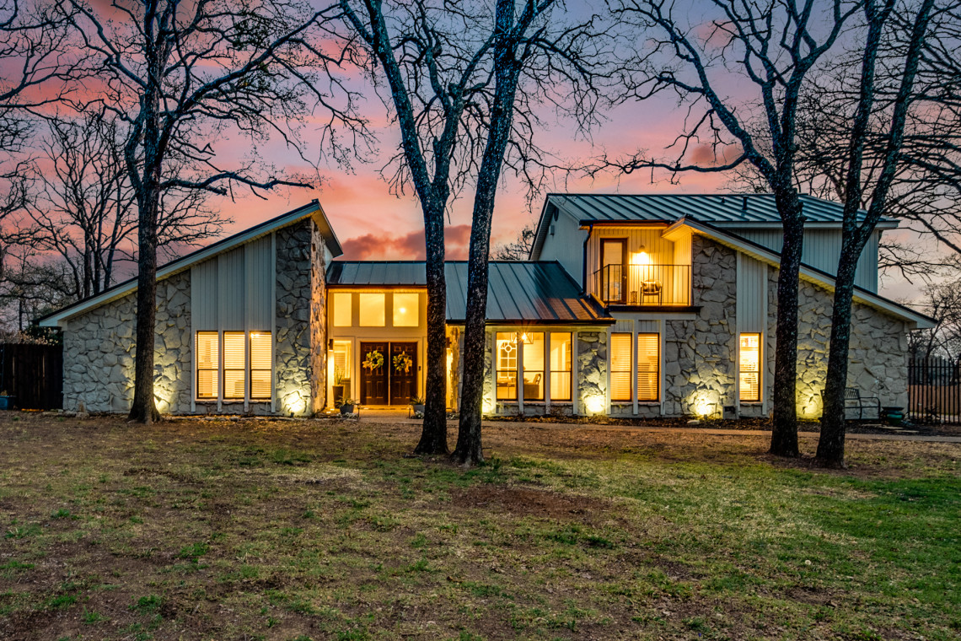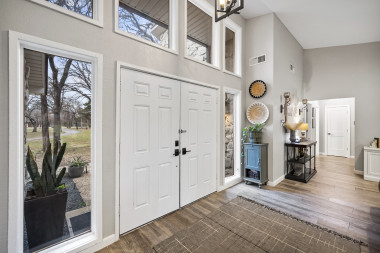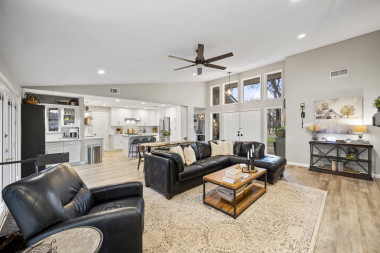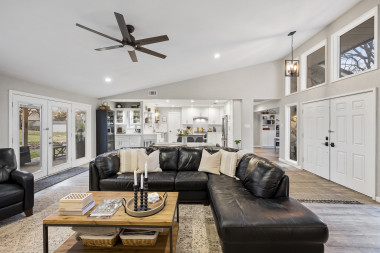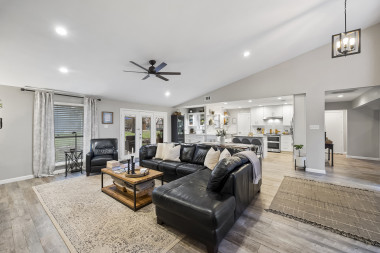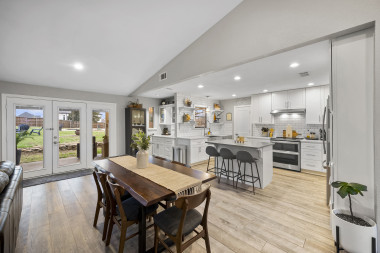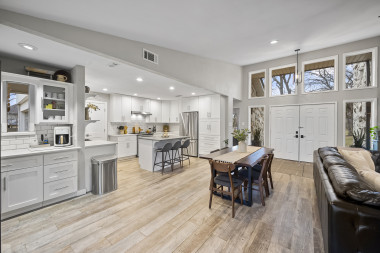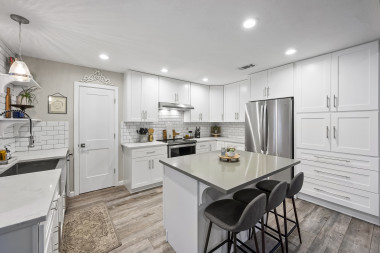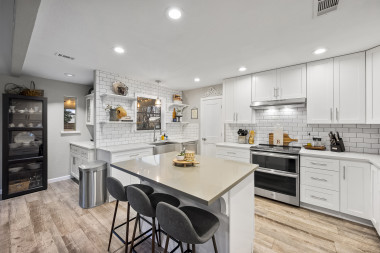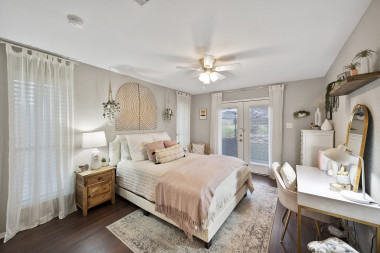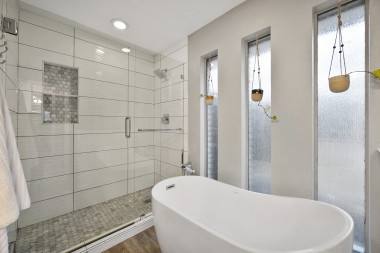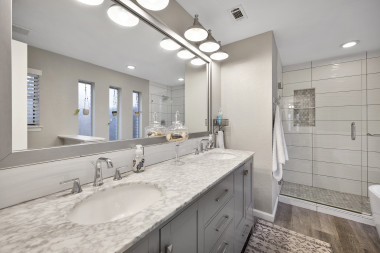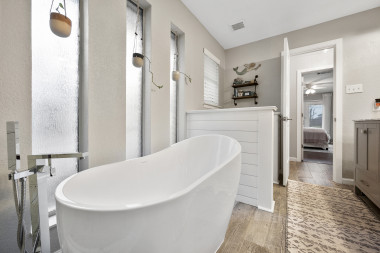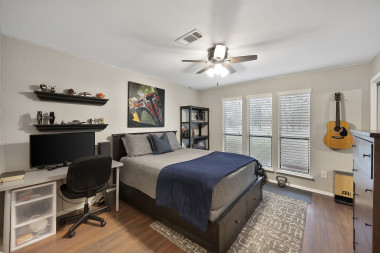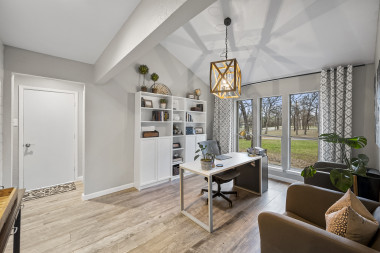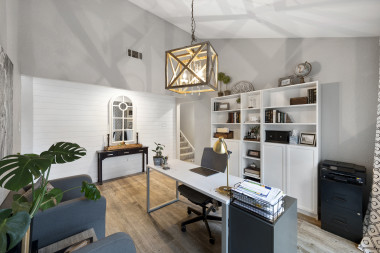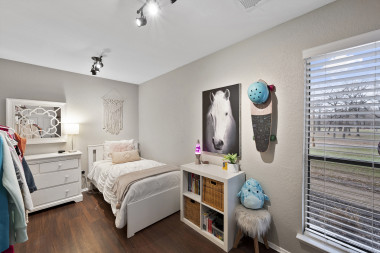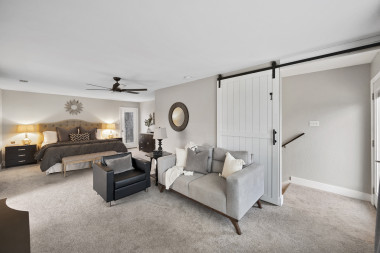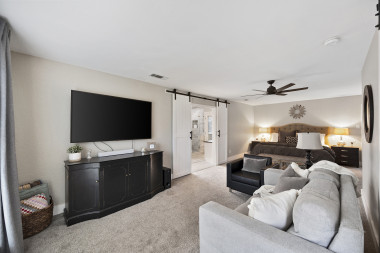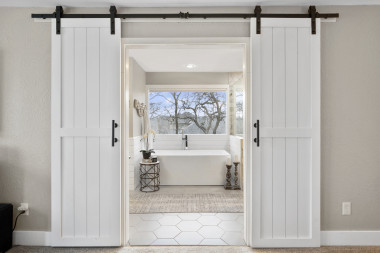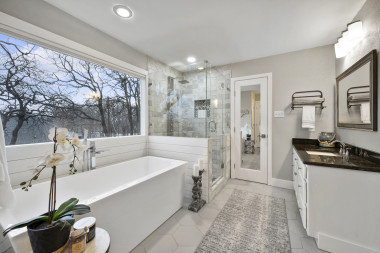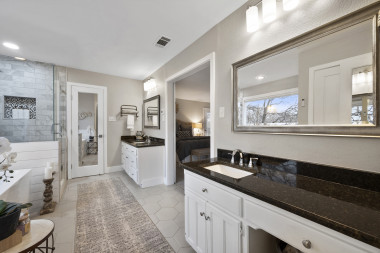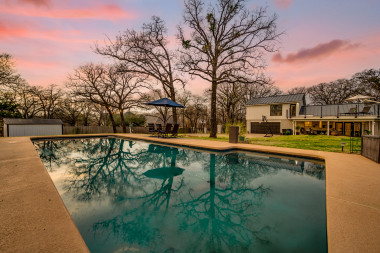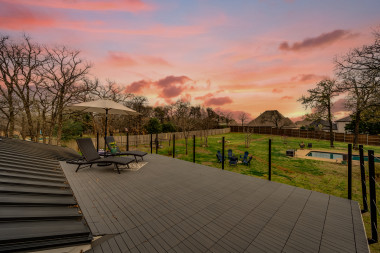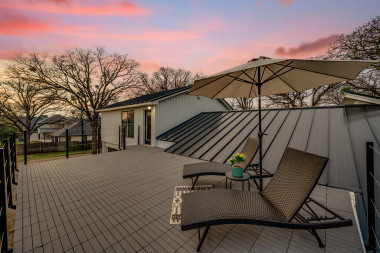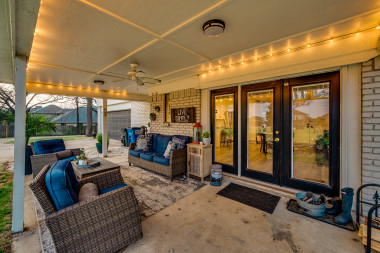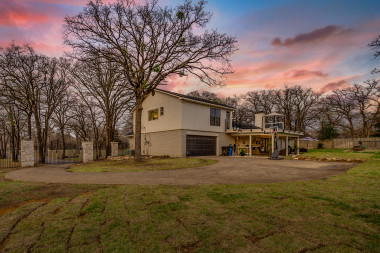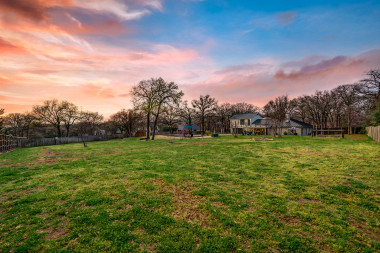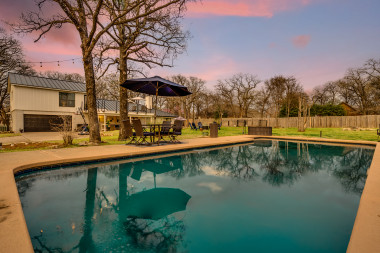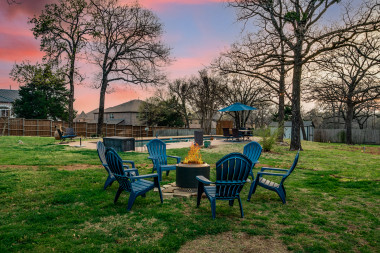Meet 711 Bandit Trail
Stunning and elegant renovations can be found throughout this home. Open floor plan with tons of natural light and views is designed for casual living. Step inside and admire the quality appointments throughout. Living room with fireplace offers views of the backyard and opens to kitchen and dining space. Modern kitchen design makes great use of space for both storage, food prep and service. There's an additional living space that could be a dining room, home office/library or even a second living area. Whatever you need. Down the private hallway are two generously sized secondary bedrooms with spacious and lavishly appointed bath that features dual sinks, a walk in shower and slipper tub. The laundry room offers ample space for the chore and has a room off the side that would create a great craft room or art studio. The primary suite is privately located on the second level and is a retreat of it's own offering a sitting area, plus a walk out balcony viewing the pool and treetops. Primary bath suite features a walk in shower, separate tub, double vanities and generous closet space. Step out into the backyard space an appreciate what you can do with a covered patio, open patio space, inground pool and lots of green grass! Imagine all the possibilities of what you can do with this space, all located behind the auto-gate on the driveway, that has room for parking additional vehicles. No HOA so bring your boat, bring your RV.
Listing Courtesy of Bonnie Billingsley, Realtor - Keller Williams Realty




