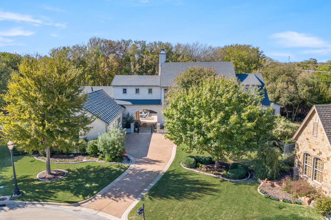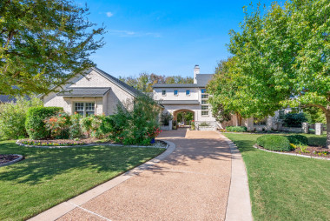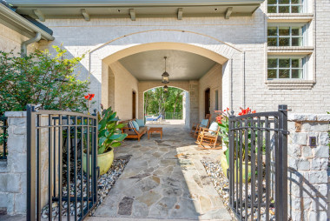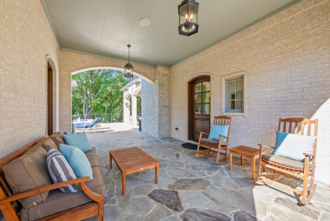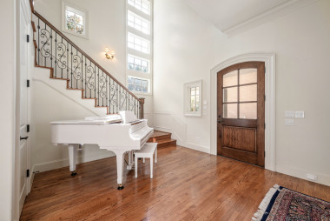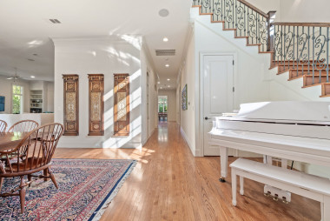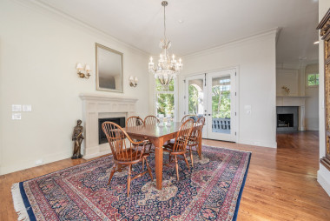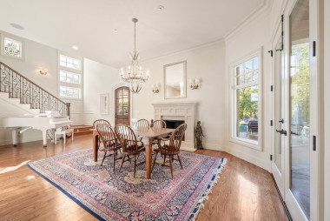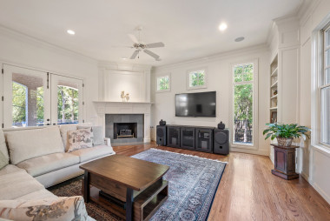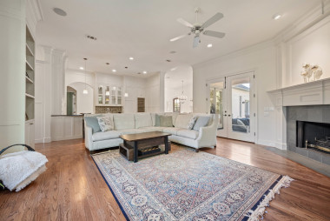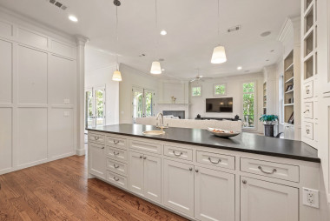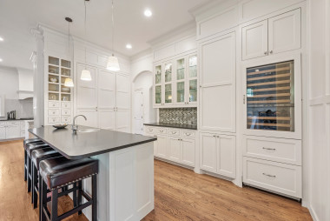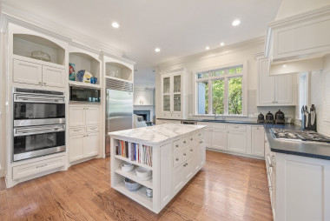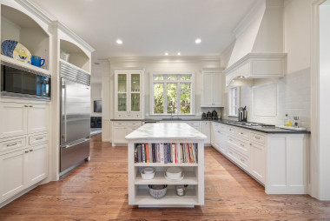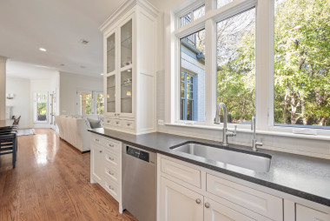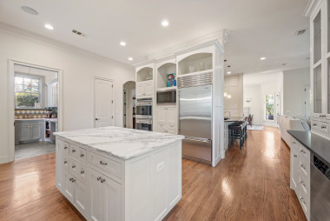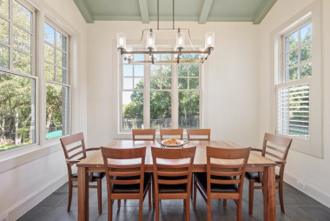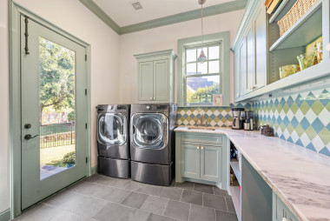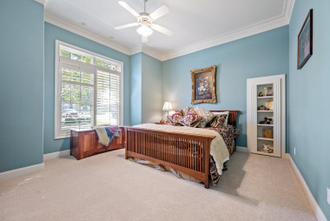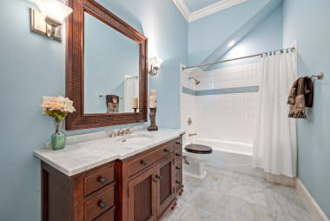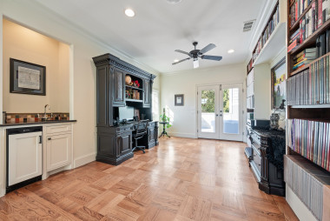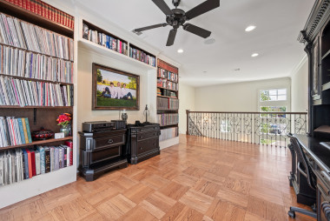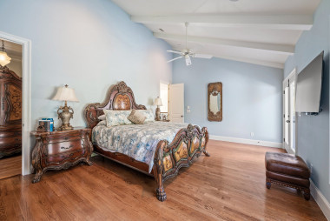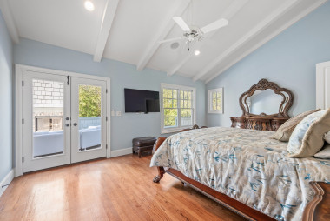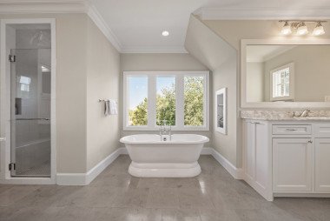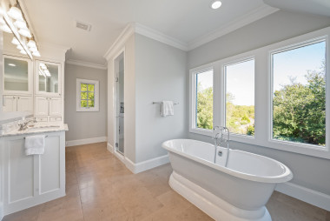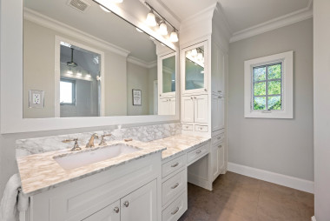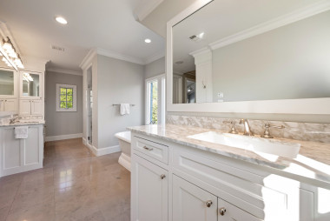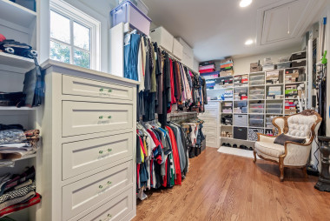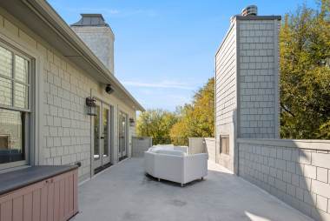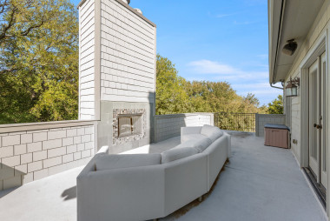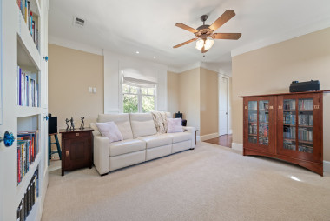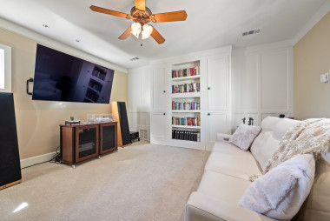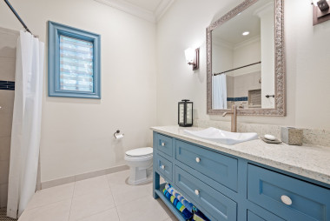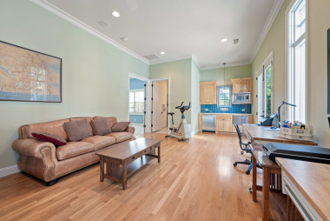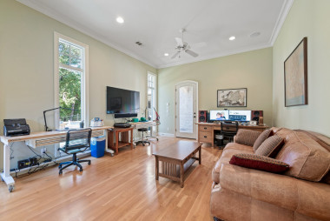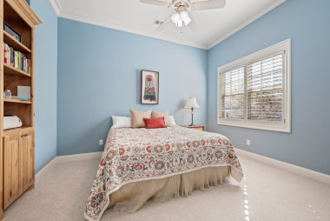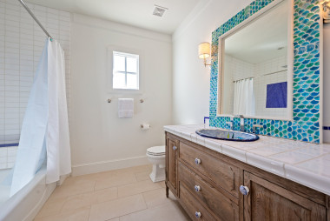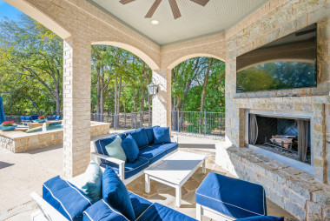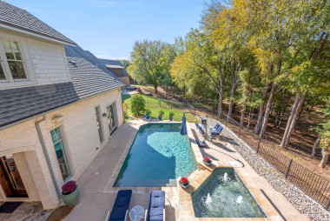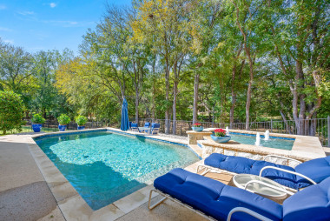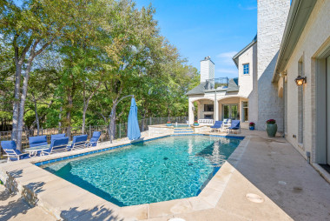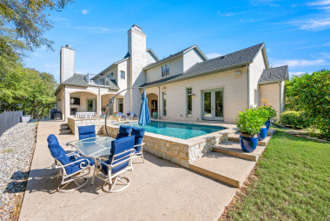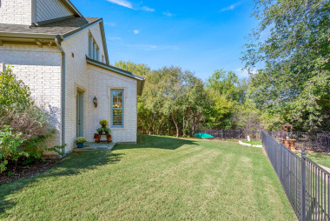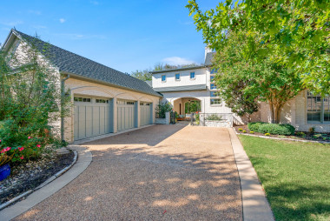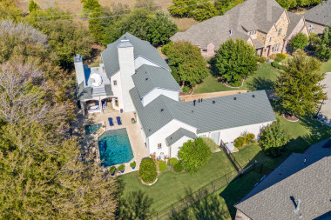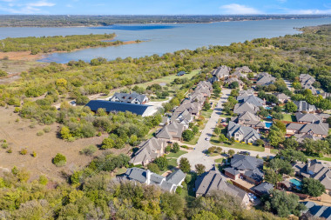As you approach the residence, you are welcomed by a courtyard, setting the tone for the serene oasis that lies beyond—a glimpse of the pool and wooded surroundings. The courtyard also provides access to the separate guest quarters that overlook the pool.
The interior design makes the most of the serene surroundings with purposefully placed windows offering a beautiful view of the locale. Step through the custom arched wood front door, and you'll be greeted by the impeccable interior that offers casual elegance. Hardwood flooring welcomes you into the light and bright home and continues through the dining room with a fireplace and views of the patio and pool areas. The main living space features a fireplace, built-in bookcases, and a unique service area that not only provides a gathering space outside the kitchen but also offers a wine fridge, sink, lighted glass-front cabinets, and functional storage space and can be accessed from the dining or living area.
The kitchen is a culinary and visual delight with a large center marble-topped island and complimentary honed granite countertops. A large picture window over the sink offers a panoramic view, and lighted glass-front cabinets will show off your finest dining treasures. The kitchen is equipped with stainless appliances, including a built-in fridge and double ovens. The spacious breakfast room set off the kitchen feels like a treehouse with three sides of windows and a coffered ceiling.
A tucked-away downstairs guest room offers a walk-in closet and hidden storage space behind the bookcase. A full guest bath is situated nearby.
At the top of the stairs is a living space that is flexible enough to be an office, library, or private sitting area. The upstairs primary suite provides a special entrance to a haven of luxury. The bedroom with wood floors is complete with a vaulted ceiling, treetop views. Double doors provide access to the private balcony showing off a fireplace and views—a great retreat to wind down your day before relaxing in the spa-like bath where soaking in the tub can last for hours as you watch daylight retire or the stars as they shine. Stone countertops on double vanities create space that doesn’t overcrowd, and windows keep things light and bright. There’s even a room-size walk-in closet with built-in dressers to make the next day begin with ease.
A secondary bedroom can be found upstairs as well, with a full bath and, of course, hidden storage behind the bookcase. This room can also be flexible space for a media room or office.
The property boasts a hidden gem—a charming casita separate living quarters overlooking the pool with a living area, bedroom, full bath, walk in closet and mini kitchen, providing a perfect sanctuary for multi-generational families or longer-term guests.
Outdoor space is not to be left out, with a covered patio featuring a fireplace and seating area poolside, and there is an open patio area poolside, all overlooking the wooded retreat that provides access to Grapevine Lake trails. Green space for gardening or play areas can also be found in the fenced backyard.
This residence seamlessly integrates modern living with home automation, featuring security systems, a full home music system, cameras, Ecobee thermostats, nest smoke alarms and much more. The attention to detail and thoughtful design make this home a standout.
Other custom features can be found throughout, including a steel roof, wood windows, gas appliances, a water softener and reverse osmosis water system, and more recent A/C units
Situated in the highly sought-after town of Trophy Club and within the Northwest Independent School District, this property offers easy access to DFW airport, downtown Dallas or Fort Worth, Schwab, Fidelity, and TD Ameritrade corporate campuses, world-class shopping, and dining. Don't miss the chance to experience the unparalleled lifestyle that awaits at 519 Clear Vista Trail.




